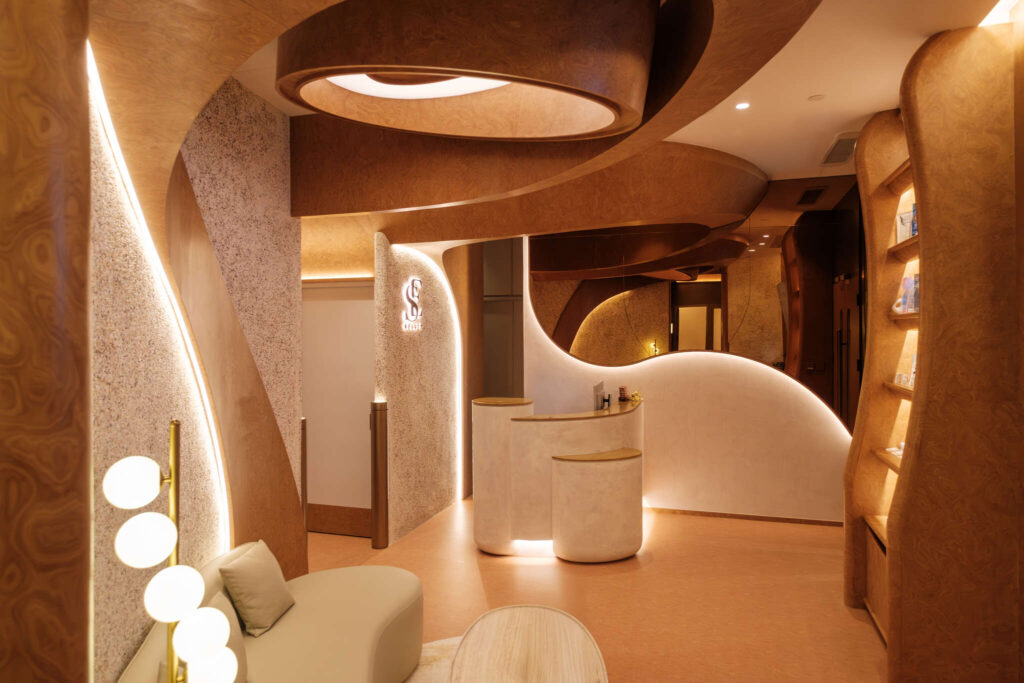
Nestled in Cheung Sha Wan lies a beauty center that transports visitors to a European cathedral. A ceremonial corridor leads guests through the space, where classical materials meet contemporary curved forms. This thoughtful fusion harmoniously integrates cutting-edge beauty technology within an atmosphere of timeless sophistication. The design elevates the brand and beauty experience beyond the ordinary, creating an exclusive sanctuary that exudes luxury and distinction. Classical architectural elements interplay with modern aesthetics, establishing a unique identity that sets this establishment apart from conventional beauty center
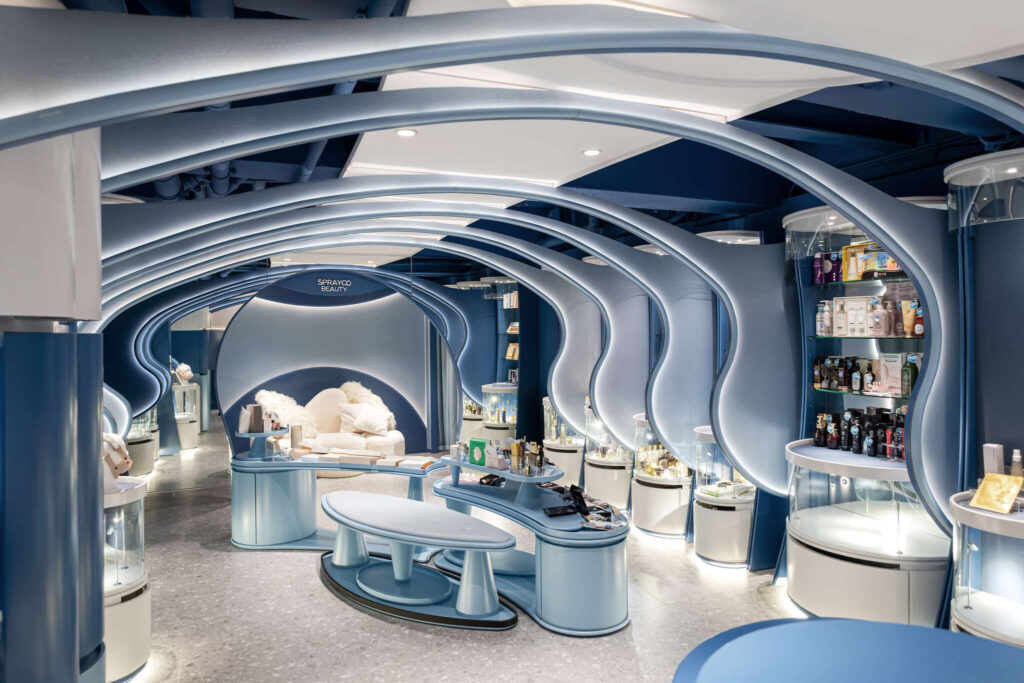
Nestled in the bustling streets of Jordan, Spray Co is a beauty product retail store that spans 1,000 square feet with the idea : reminiscent of an enchanting ocean tunnel. The design draws inspiration from the shimmering reflections of the sea. The space planning thoughtfully integrates online marketing and product launch platform into its physical space, creating a multifaceted shopping experience that brings the brand’s identity to life. Spray Co not only caters to the needs of its customers but also redefines the essence of beauty retail in a modern context.
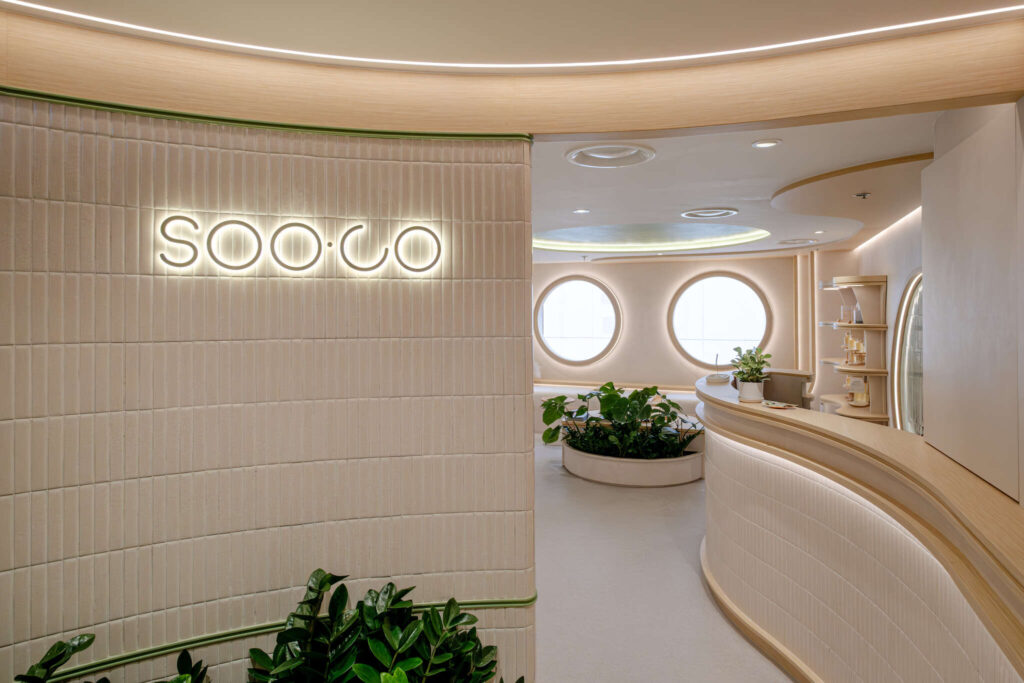
Located on the upper floors of the Hang Lung Center in Causeway Bay, this branch is designed to create a comfortable and unrestricted experience for beauty and massage treatments. The original space had significant height limitations, prompting a design approach that skillfully combined light and curves to enhance the visual proportions of the area. To minimize construction costs, the design retained the existing air conditioning and fire safety system locations. This strategic decision effectively reduced renovation expenses by six figures, demonstrating a thoughtful balance between aesthetic appeal and practical considerations in interior design.
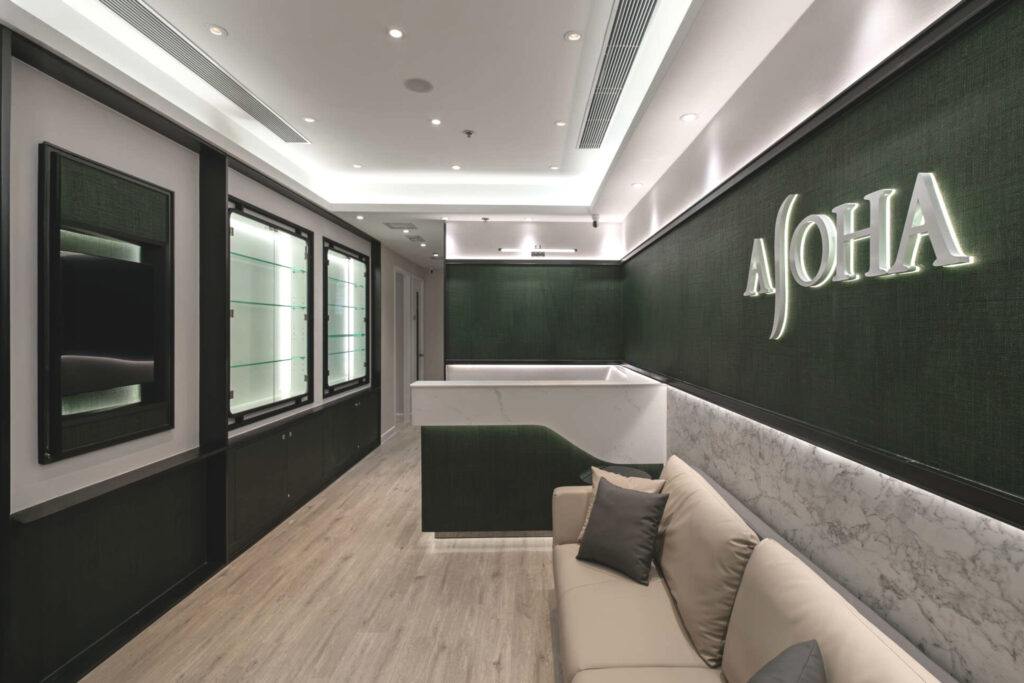
ALOHA WELLNESS & PHYSIOTHERAPY 1000 sq.ftTsim Sha Tsui2025 The newly completed interior design project for Aloha Physiotherapy Aloha Wellness &
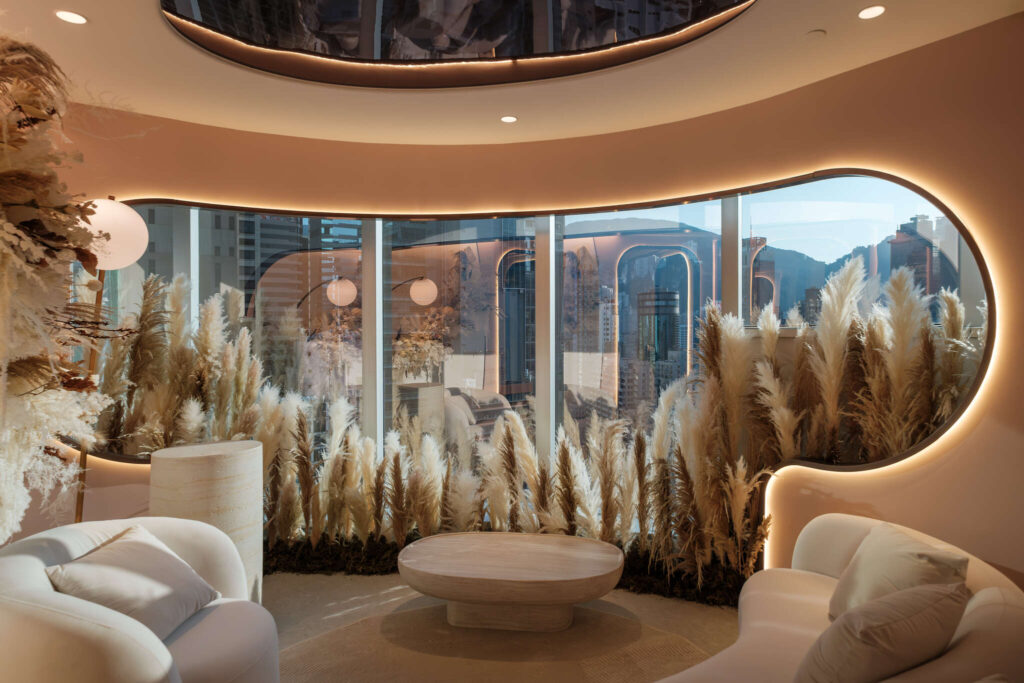
The cosmetic centre Nano beauty is situated in Causeway Bay Plaza 2 occupying an area of 900 square feet. Given the limited ceiling height and diverse spatial requirements, the design cleverly incorporates multiple mirrors to create a sense of spaciousness. Each area seamlessly transitions into the next, enhancing the overall spatial experience of this charming little shop.
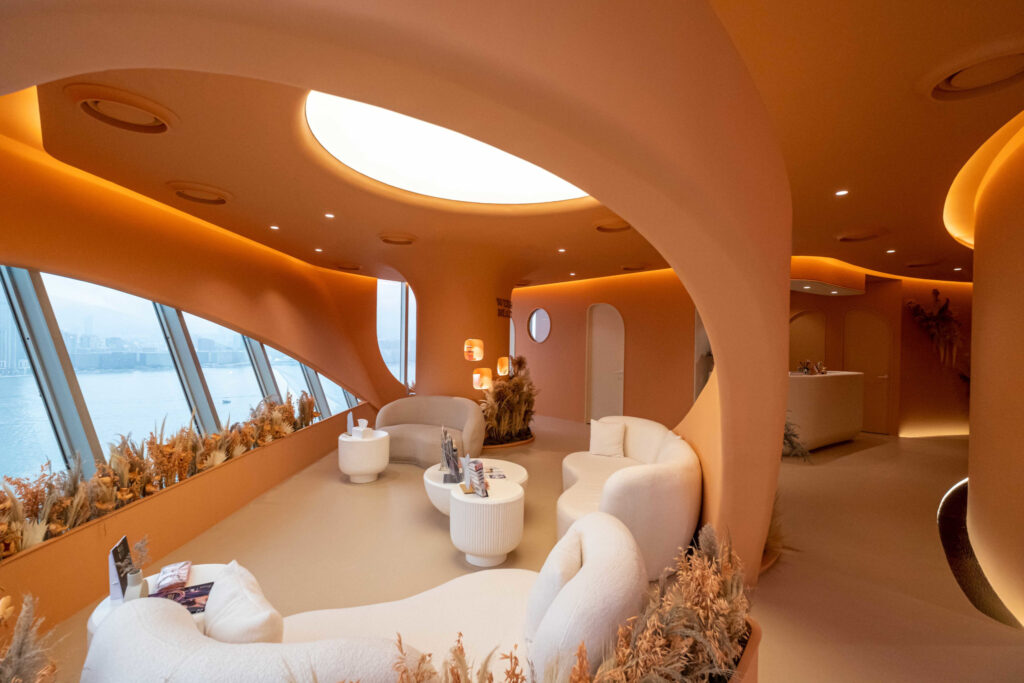
In a high-rise concrete jungle of Hong Kong’s bustling Causeway bay, cosmetic medical centre Weirdo Beauty has opened its new flagship store, a 300-square-metre space redefining the experience of cosmetic medical centre with a futuristic and aesthetic cave. It allows every visitor to experience a natural sense of beauty by traveling through spatial experience, away from the hustle and bustle of society.
Enveloped with coral-coloured textured finishing, natural curved geometry and dynamic gesture of space, the interior creates a striking first impression through its sensuous, organic curves — a place away from the cold and impersonal aesthetics of a typical beauty centre.
In terms of spatial layout, the concept is a sequence of adventure movie. Each space has a unique scene through changes in scale, light condition, perspective, and on-site scenery, providing guests with a rich experience. The first scene of journey comes with a long futuristic dimly curved tunnel, sparking visitor’s curiosity, that leads to the huge wating zone in the heart of the medical centre. A spacious reception lounge decorated with dramatic tree-liked display wall that assimilates into the structure of false ceiling. More than that, the elevated spline screen projected from the curtain wall that plays a central role in defining the seating and corridor space. Above, the circular artificial skylights finished with smooth details cast a soft glow on the space. With the consideration of multi-function and event happening in waiting zone, all the lighting can be dimmable. Before entering treatment room designed with comfort and privacy in mind, an observation tower liked corridor with full height inclined curtain wall filter visitors heart every time with the breath-taking view of Victoria Harbour. Since the sense of space highly reflected by daylight condition, patient might have unique impression of this centre with difference time and condition of weather during visit.
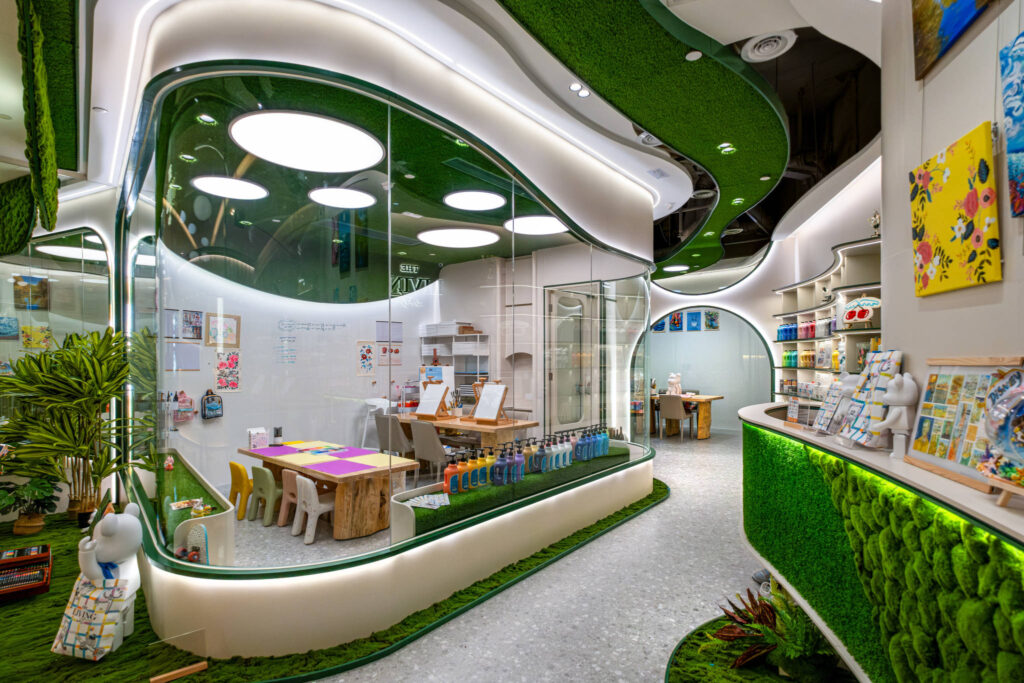
The Living Art – Art studio in biophilic style.
Located at Olympian City 2 in West Kowloon, occupying 800 square feet. With the theme of “Future Nature”, it breaks away from the traditional perception of painting classrooms, stimulating students’ creativity through sensory experiences. The courses adopt innovative teaching methods to provide professional and creative painting and art training programs for children and teenagers. The studio offers services such as retail of art supplies, product launches, and celebration parties.
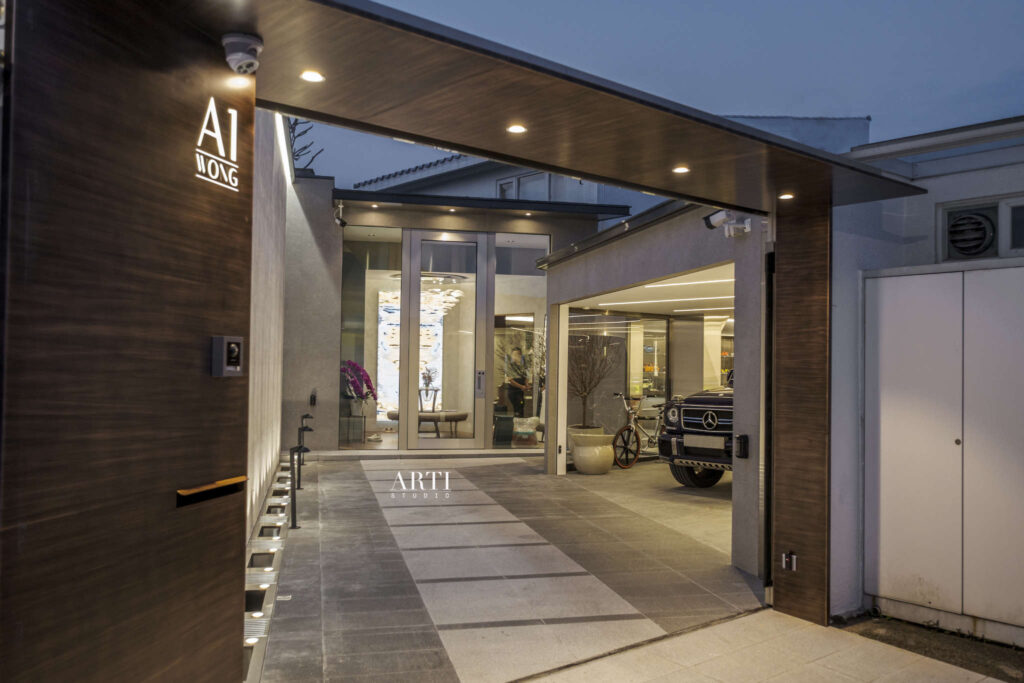
This three-story villa interior design project is located in the Mid-Levels of Sai Kung, occupying an area of over 6,000 square feet. With a minimalist style and soft lighting, it creates a fashionable and cozy home atmosphere. The diverse home facilities enrich the life of the owner’s family. The facilities include a sauna room, children’s playroom, gym, reading room, kitchen with a center island, hydrotherapy bathtub, a small climbing net, an outdoor barbecue area, and more.
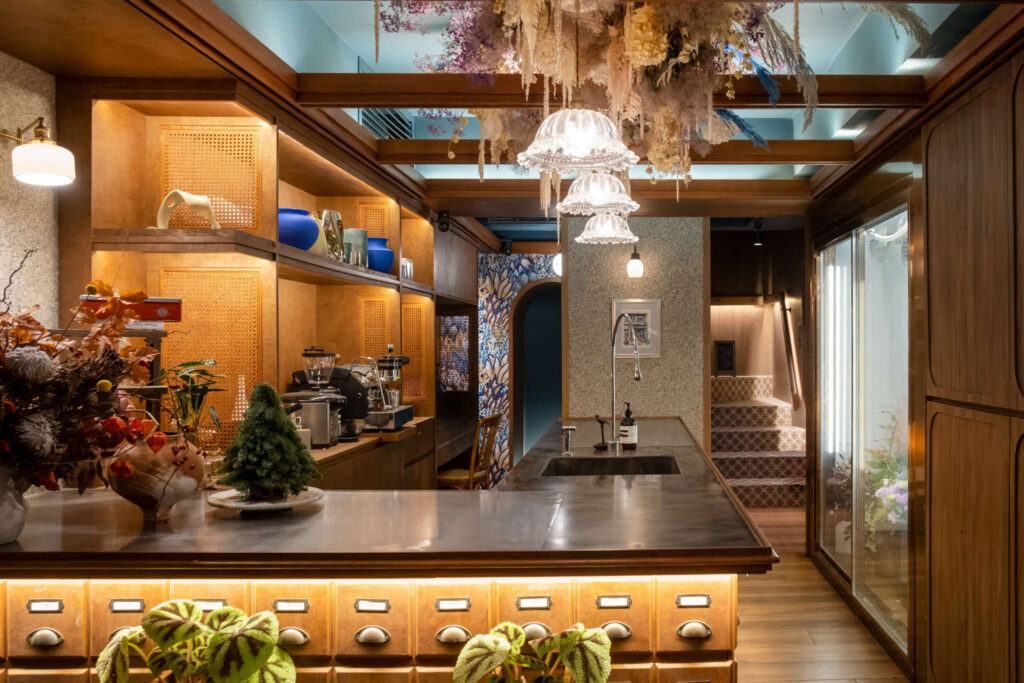
Most flower shops opt for a clean and simple interior to let the blooms take center stage, the team behind this flower shop has taken a decidedly different approach. Gone are the neutral tones and minimalist decor that you might expect from a flower shop. Instead, you’ll find bold patterns, rich textures, and eye-catching details at every turn. Drawing inspiration from both Western and Chinese cultural influences, this space is a true feast for the senses. From the vibrant colors to the intricate details, every aspect has been carefully crafted to create a space that is as unique as it is beautiful. Nestled in the heart of Central, the flower shop seamlessly blends European country style with a contemporary twist. Located on the bustling Hollywood Road, this little slice of heaven is a perfect example of the West meets East vibe that is so unique to this cosmopolitan city. As you walk up to the airtight facade, you will be drawn in by the sense of mystery it exudes. The natural stone and church glass give it a solid yet ethereal feel, and the deliberate contrast with the interior is simply breathtaking. Step inside and be transported to a rustic oasis that is the world away from the concrete jungle outside. The characteristic tiles, rusted iron materials, wood-grained bricks, Baizi cabinets, and glacial green paint all come together in perfect harmony to create a rural style that is uniquely the flower shop’s own. But this is far from just a place to buy flowers. The greenhouse work area, meeting space, and toilets on the lower floor, and the small classrooms on the upper floor, offer a rich and diverse experience that belies the small size of this space. You’ll be hard-pressed to find a more immersive and delightful environment in less than a thousand square feet. Every detail has been thoughtfully considered to create a space that is both functional and beautiful. The work area is perfect for creating stunning floral arrangements, while the meeting space is ideal for hosting intimate gatherings and events. And the small classrooms on the upper floor are perfect for workshops and classes where visitors can learn about the art of flower arranging. The materials used throughout the space are carefully selected to create a cohesive design that is both timeless and contemporary. The Baizi cabinets, for example, are a traditional Chinese furniture style that brings a touch of history and culture to the space. The glacial green paint, on the other hand, is a modern and refreshing choice that adds a pop of color without overwhelming the senses. The lower and upper floors are harmonious yet different in their materials and space, creating a rich experience that visitors will love. And the use of natural light throughout the space adds a sense of warmth and serenity that is hard to find in such a busy and bustling city.
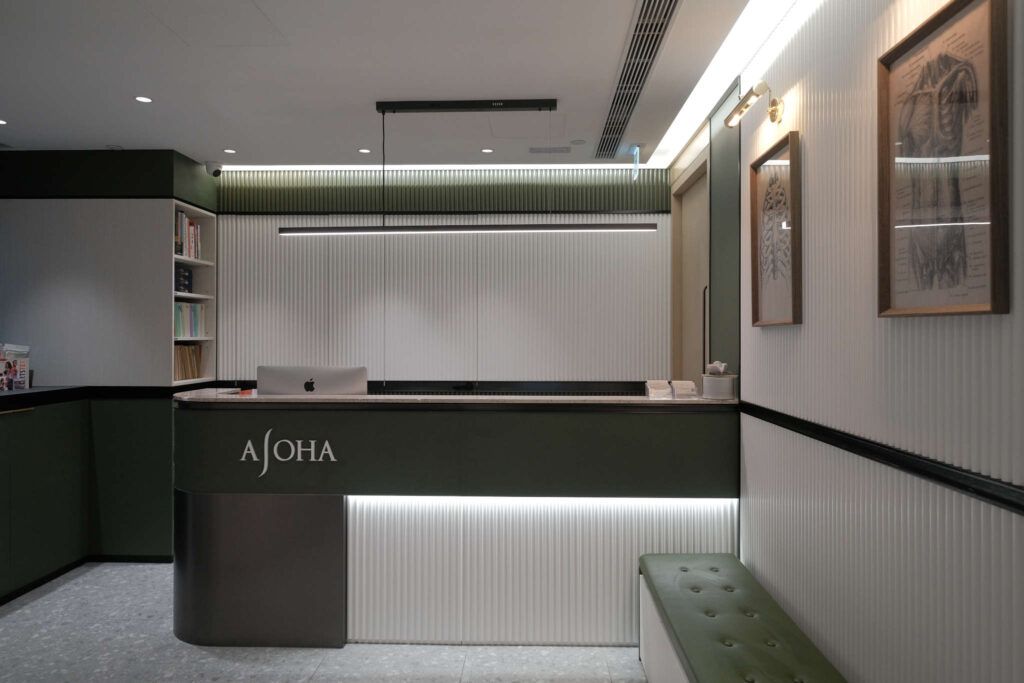
Located in a bustling commercial building in the concrete jungle of Hong Kong, the interior design of this physiotherapy center is primarily characterized by a minimalist and modern style, incorporating the brand’s primary color scheme of Pine Ridge Green. This choice of green not only aligns with the concepts of natural therapy and health but also creates a serene and relaxing atmosphere for patients. The entire interior design is characterized by iconic linear shapes, which not only add personality and distinctiveness to the space but also provide patients with a unique therapeutic experience. This innovative design concept redefines the spatial layout and design of traditional clinics, offering patients a distinctive and comfortable healing environment.
Within the constraints of limited space with 800 sq.ft , the store has been cleverly divided into different areas to provide a comfortable and convenient treatment experience. The waiting area is designed to be warm and inviting, offering patients a place to relax and wait. The treatment zones, through thoughtful layout and material selection, create a sense of professionalism and modernity. Here, patients can receive treatment in a soothing environment that promotes physical and mental balance and facilitates their recovery.

Typically replies within a day