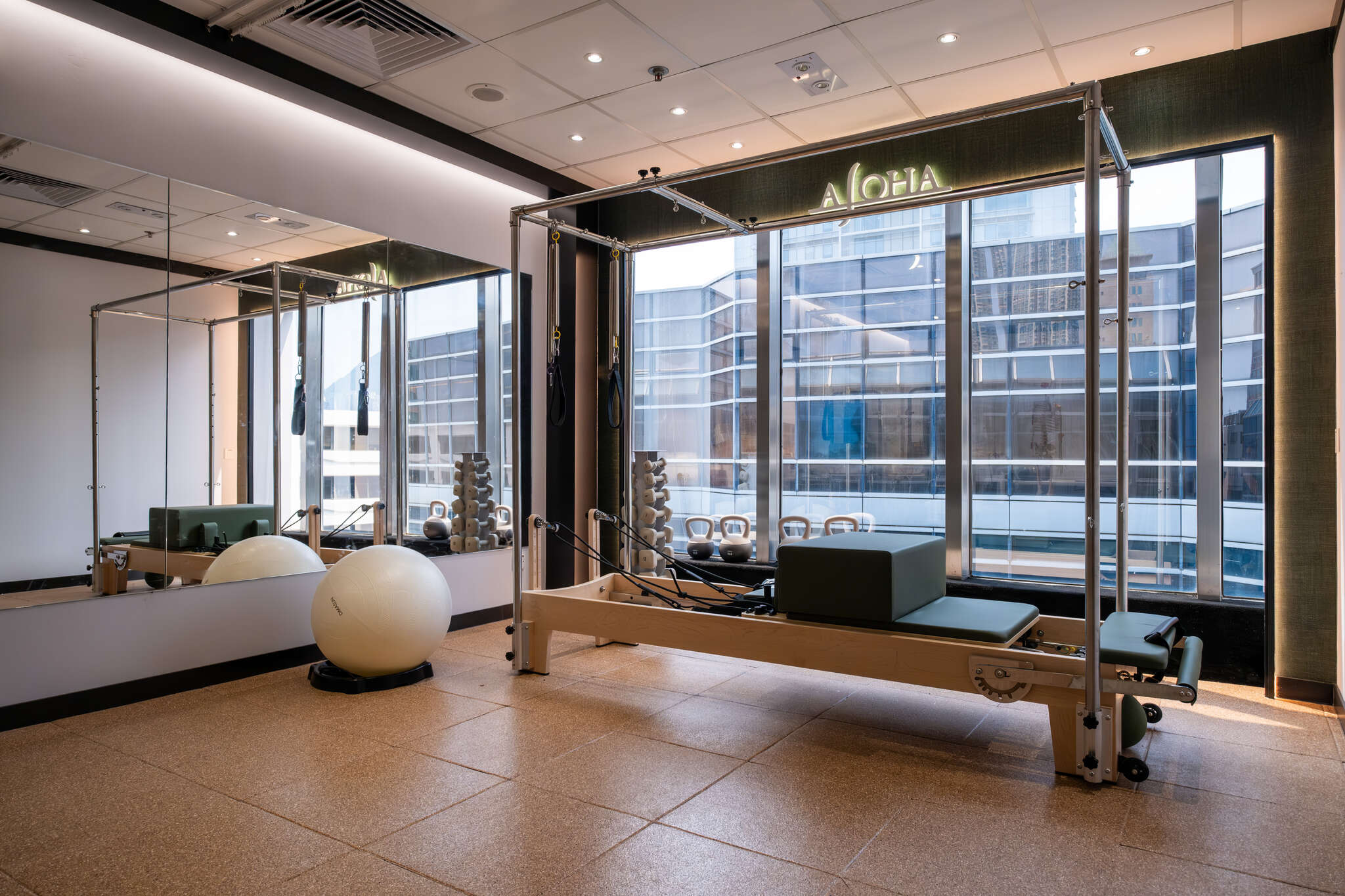
The newly completed interior design project for Aloha Physiotherapy Aloha Wellness & Physiotherapy’s Silvercord Tsim Sha Tsui branch presents a masterful transformation of a 1,000 square foot space into a sophisticated healing environment. Nestled within the prestigious heart in Tsim Sha Tsui, this comprehensive rehabilitation facility has been artfully reimagined to include an array of specialized spaces – from intimate treatment rooms and a fully-equipped fitness area to dual-occupancy suites, a professional consultation room, and a serene waiting area, all featuring upgraded facilities and cutting-edge equipment.
Originally operating as a beauty center, the space has undergone a remarkable metamorphosis with particular attention given to the complete redesign of its entrance lobby and reception area. The new interior scheme skillfully balances professional gravitas with contemporary elegance, creating an immediate visual statement that communicates the brand’s commitment to excellence. Clean architectural lines interplay with warm, organic textures, while a carefully curated lighting scheme enhances both functionality and ambiance.
The design team approached the transformation with meticulous attention to detail, ensuring every element – from the selection of durable yet aesthetically pleasing materials to the strategic spatial planning – contributes to both clinical efficiency and patient comfort. The result is a harmonious environment where advanced therapeutic technology blends seamlessly with thoughtful design, establishing a new standard for physiotherapy spaces in Hong Kong’s competitive healthcare landscape. This project stands as a testament to how intelligent interior architecture can elevate patient experience while powerfully reinforcing brand identity.

Typically replies within a day