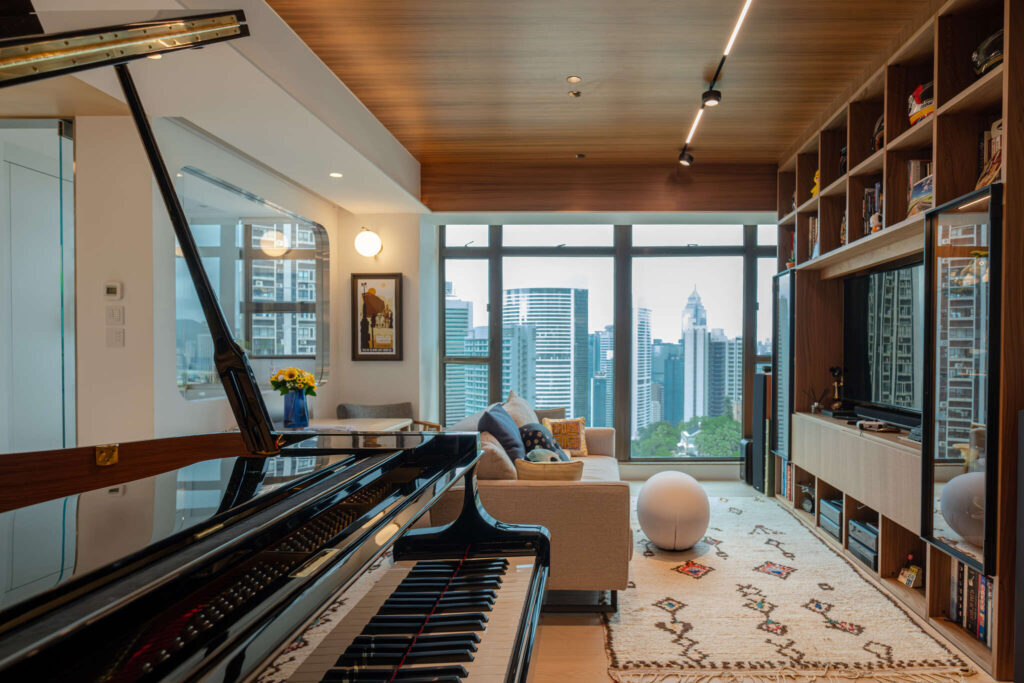
This light Japanese-style residential project is located in Mid-Levels, Central, occupying an area of 1,000 square feet. The owner is a collector and musician who appreciates the beauty of Japanese minimalism. The biggest design challenge was to strike a balance between spatial minimalism and providing ample display space, achieving a harmonious blend of functionality and aesthetics.
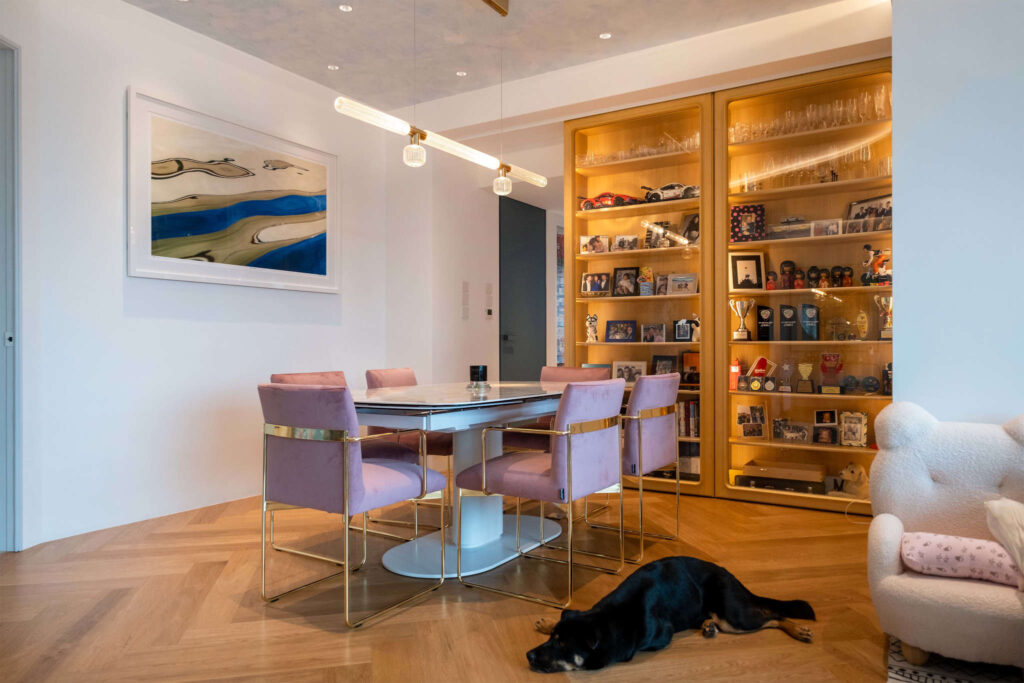
This luxury residential project is located in Mid-Levels, Central, featuring three bedrooms, one living room, and three bathrooms, with a total area of 1500 square feet. It embraces the stunning view of Victoria Harbour in Hong Kong. The style is primarily characterized by minimalist European tones, with bold and avant-garde color combinations. The space is adorned with textured handmade wallpapers, pink dining chairs, and a sapphire blue sofa, injecting unique elements throughout the entire area.
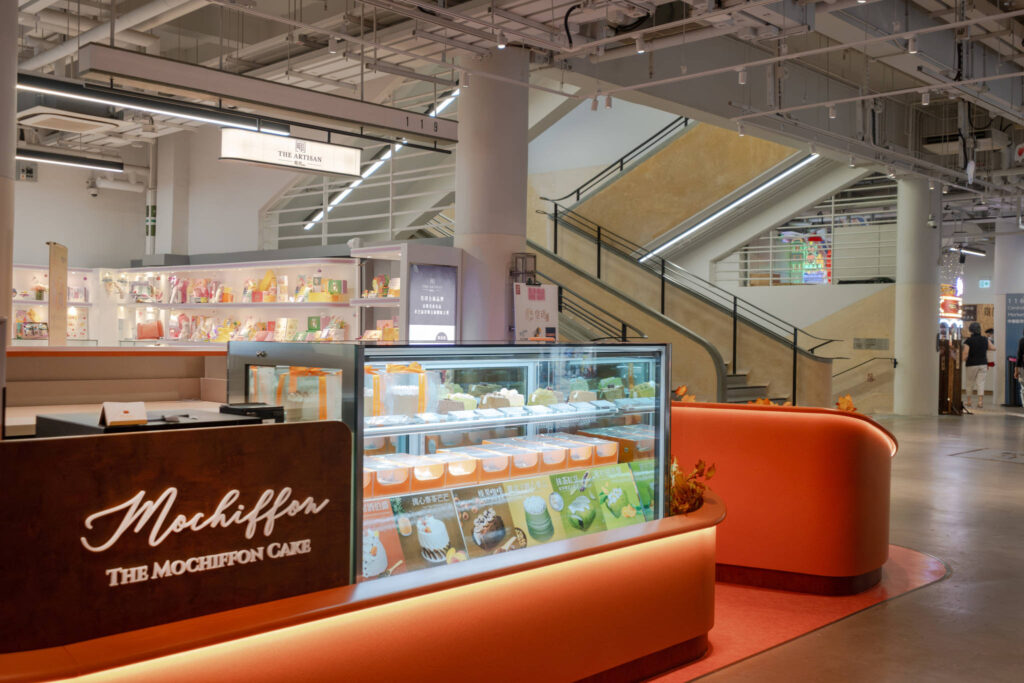
The new flagship pop-up store of The Mochiffon Cake is located in Central Street Market, occupying approximately 300 square feet. To cater to the brand’s new image, the design style adopts the brand’s iconic coral color, combined with streamlined shapes and continuous lighting effects. It stands out among the many shops, establishing a distinctive architectural language and injecting new energy into this historic building in Central Street Market.
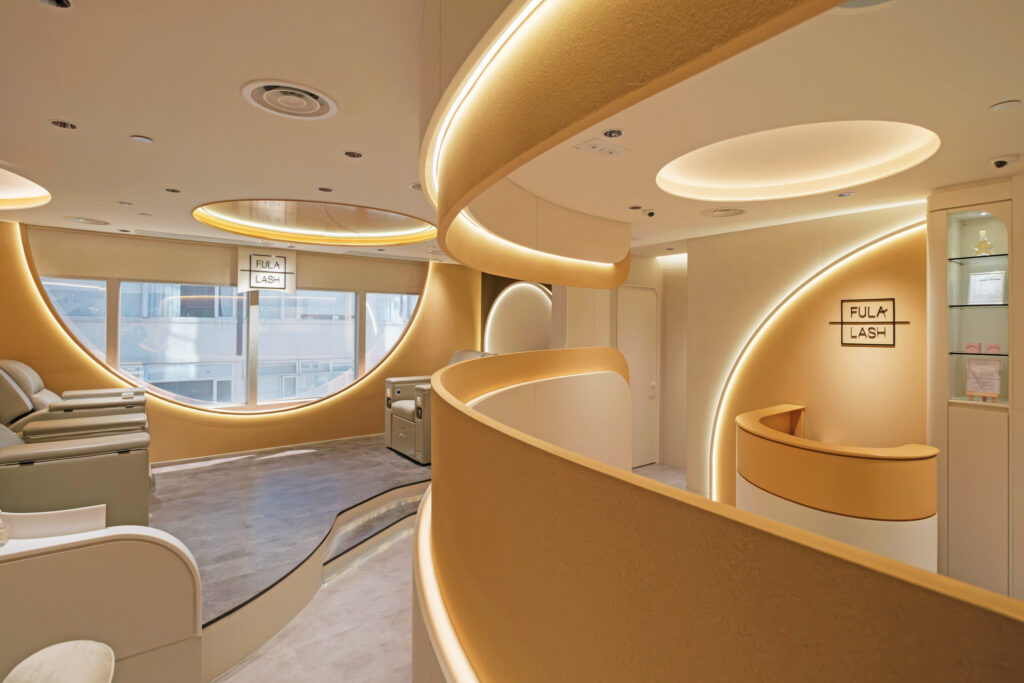
Fulalash, the newest sensation in interior design, has made its grand debut in Jordan, Hong Kong. With its expansive 800 square feet, this shop offers a captivating and unique design that perfectly complements its eyebrow and eyelash treatments. Embracing a futuristic and sleek design philosophy, Fulalash stands out boldly against the backdrop of the towering cityscape, providing customers with an exceptional beauty experience like no other.
Upon entering Fulalash, guests are immediately greeted by a stunning visual display. The eye-catching feature is the streamlined partition design that creates distinct spaces for each service area. The use of sleek, modern screens not only adds a touch of elegance but also provides privacy and a sense of exclusivity for clients.
One of the standout features is the use of concrete steps that not only serve as a functional element but also add a sense of depth and dimension to the space. These steps beautifully outline the dedicated areas for eyebrow and eyelash treatments, creating a focal point that draws attention and adds to the overall aesthetic appeal.
The interior design of Fulalash is a harmonious blend of textures and colors. The walls are adorned with high-quality Japanese-made egg yolk yellow wallpaper, which adds a warm and inviting atmosphere to the space. The choice of off-white fabric-patterned furniture veneers further enhances the overall visual impact, providing a sense of sophistication and luxury.
To amplify the sense of space and create a welcoming environment, the design team incorporated tea-colored reflective mirrors strategically throughout the shop. These mirrors not only reflect light, making the space appear larger and more open, but they also contribute to the overall design concept by adding a touch of elegance and glamour.
The color scheme of Fulalash is primarily centered around the serene and elegant shade of egg yolk yellow. This dominant color choice, combined with the interplay of natural and artificial lighting, creates a peaceful and tranquil ambiance that encourages relaxation and indulgence. The soft and warm glow of the lighting fixtures further enhances the overall sense of luxury and comfort, making clients feel pampered and at ease during their beauty treatments.
Fulalash has successfully transformed a limited space into an oasis of beauty and tranquility. With its meticulous attention to detail and thoughtfully curated design elements, this shop has redefined the concept of a beauty salon. It offers not only exceptional services but also an immersive and unforgettable experience for its valued clients.
Whether you are seeking a remarkable eyebrow shaping or a luxurious manicure, Fulalash promises to deliver an unparalleled experience. Step inside and be transported to a world of elegance and relaxation, where beauty meets design in perfect harmony.
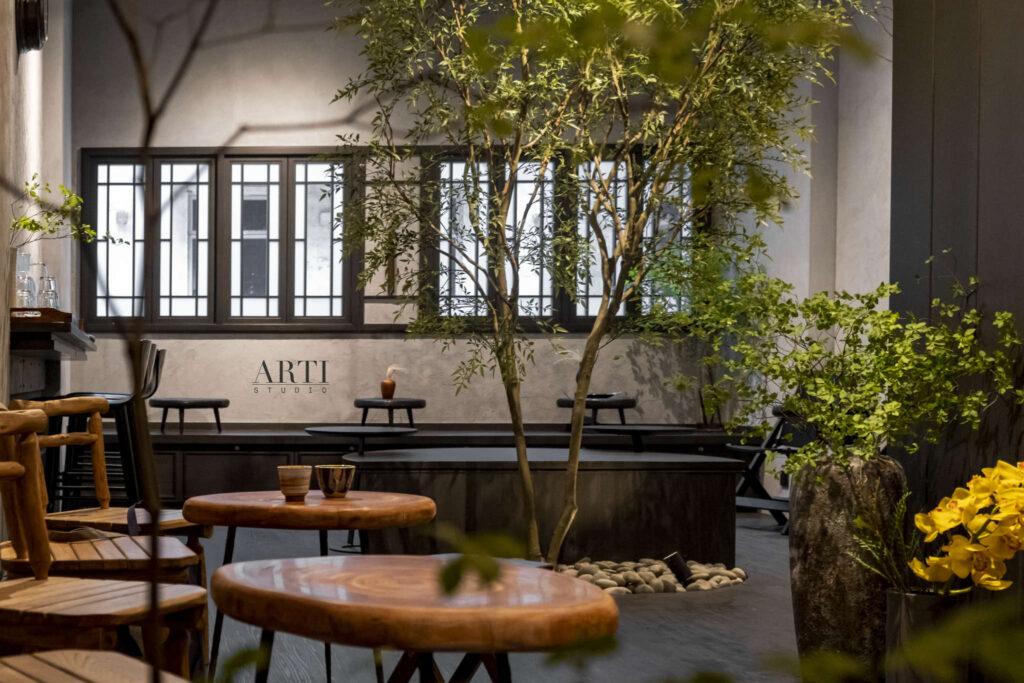
Located in the concrete jungle of central business district of Hong Kong, this tiny coffee shop serves the district with an unique hidden gem with the idea of Japanese gardens, where visitors would have an escape from their usual surroundings. After passing through the narrow entrance corridor with antique wall lamps with dark hard wood wall, an indoor backyard garden has been unfolded with huge planting positioned at the centre of seating zone. Taking advantage of the high ceiling, new wooden horizontal windows and textured wall painting, the space of indoor Japanese garden refines the potentiality of coffee shop experience in Hong Kong. The circular bench with landscape feature at the centre dissolves the boundary of social distance that likes the setting out in an outdoor park and garden. Dim lighting, indoor landscape and diversity of seats provide a platform for social interaction and communication. We believe the beauty in the natural form, with absence of pretence and artificiality, which expresses through the simplicity of space planning and design.
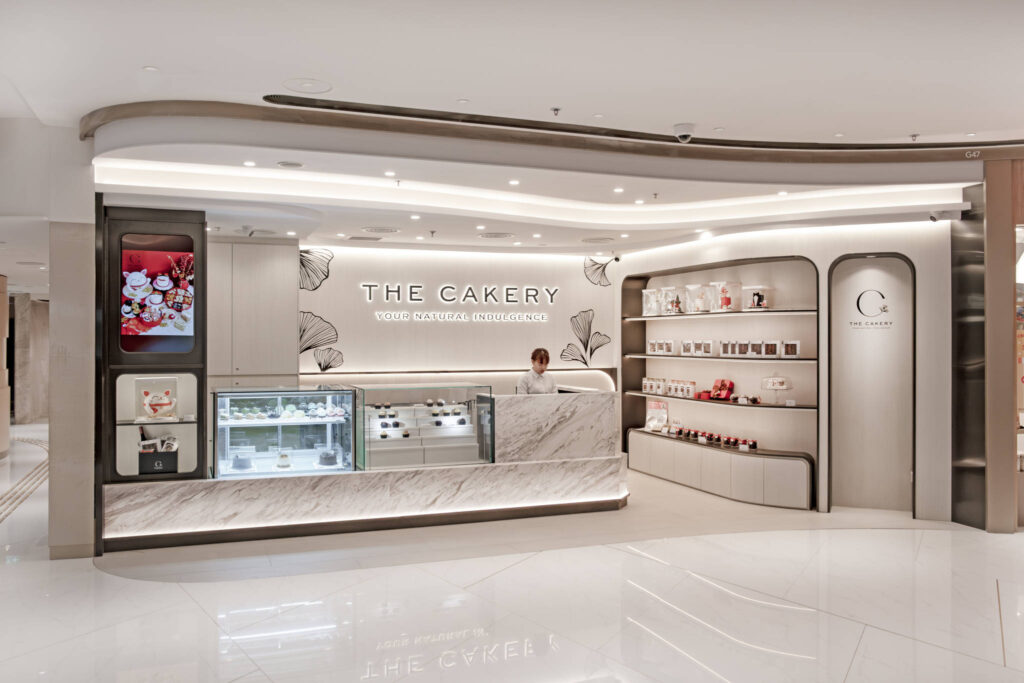
The new flagship store of The Cakery is located in The Southside Mall above Wong Chuk Hang MTR Station, occupying approximately 300 square feet. To cater to the brand’s new image, the design style adopts the brand’s iconic black and white colors, combined with streamlined shapes and continuous lighting effects. It stands out among the many shops, establishing a distinctive architectural language
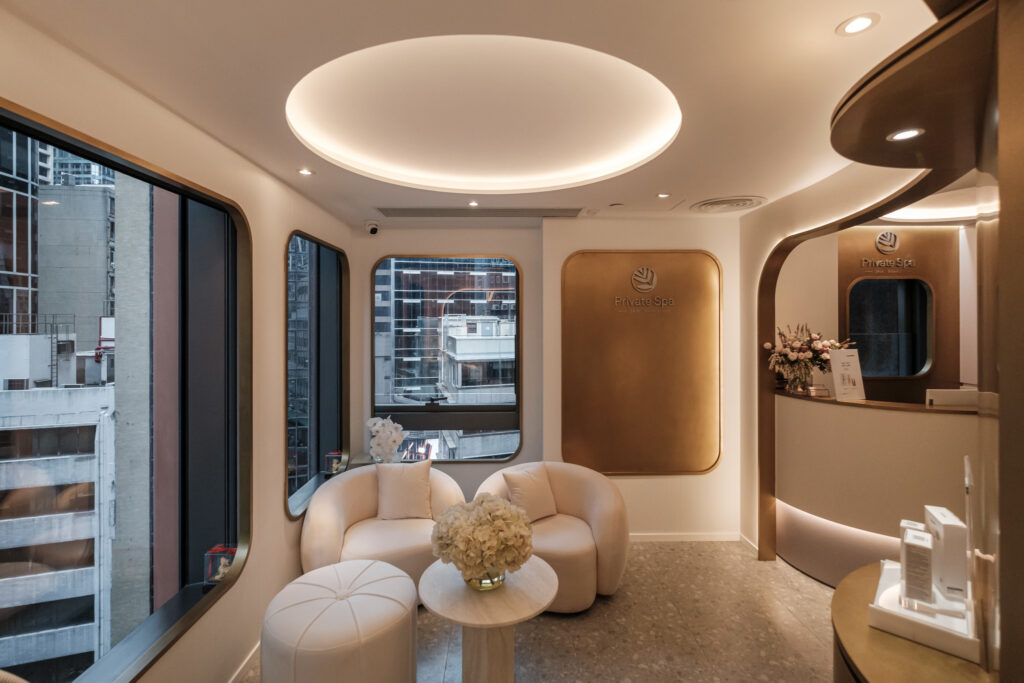
The beauty clinic project is located in a new commercial building on Wellington Street in Central. With its minimalist design and soft lighting effects, it creates an elegant and luxurious beauty experience for the small beauty shop.
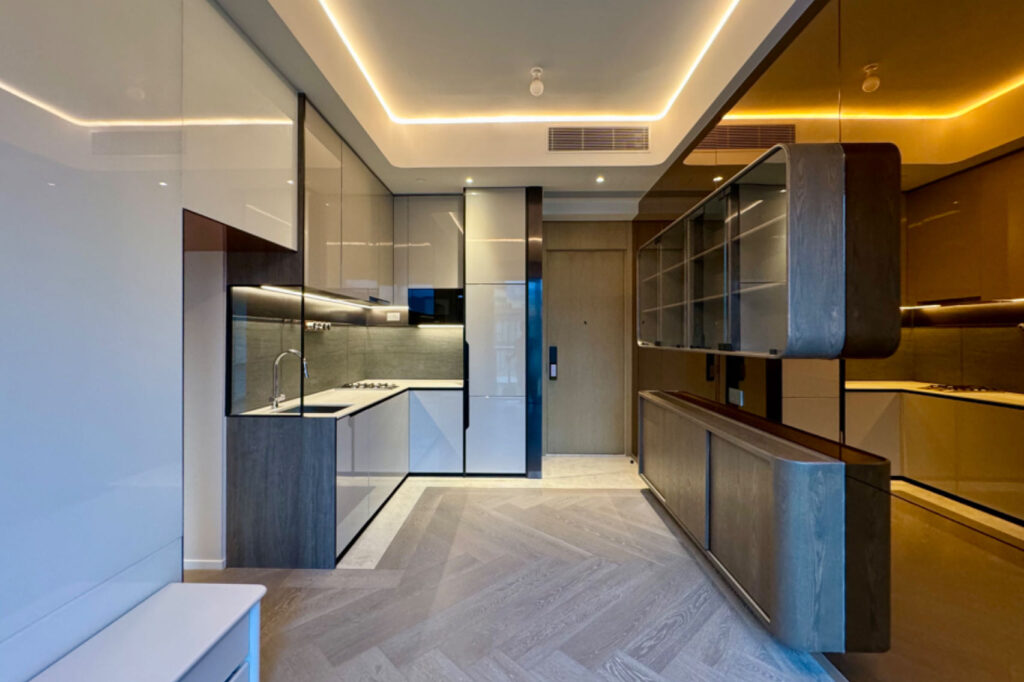
The Henley at Kai Tak is a residential project that embodies elegance and simplicity in its interior design. With a focus on material selection and attention to detail, it creates a living environment that is spacious and of the highest quality.
The design of the living room incorporates materials such as mirrors and glass to enhance the sense of space and reflect natural light. These elements not only create a bright and open atmosphere in the lobby but also add a touch of modernity throughout the space.
The master bedroom features a specially designed loft area. The upper level serves as a dedicated workspace, providing a separate area for work, while the lower level is designed for relaxation and storage, offering a private and functional space. The use of walnut tones as the main color scheme exudes a sense of sophistication and elegance, creating a comfortable and tasteful environment in the master bedroom.
The guest rooms are equipped with white wood-patterned lofts, adding a sense of layered space. The lower level serves as a restful area, providing a comfortable space for relaxation, while the upper level functions as a lounge, offering guests a relaxed and intimate setting.
Throughout the entire design process, careful attention is given to selecting materials and detailing, creating a luxurious and comfortable living environment. The interior design of The Henley at Kai Tak showcases high-quality materials and meticulous arrangements, offering residents a unique and sophisticated living experience and huge storage space, where they can indulge in an elegant and luxurious lifestyle.
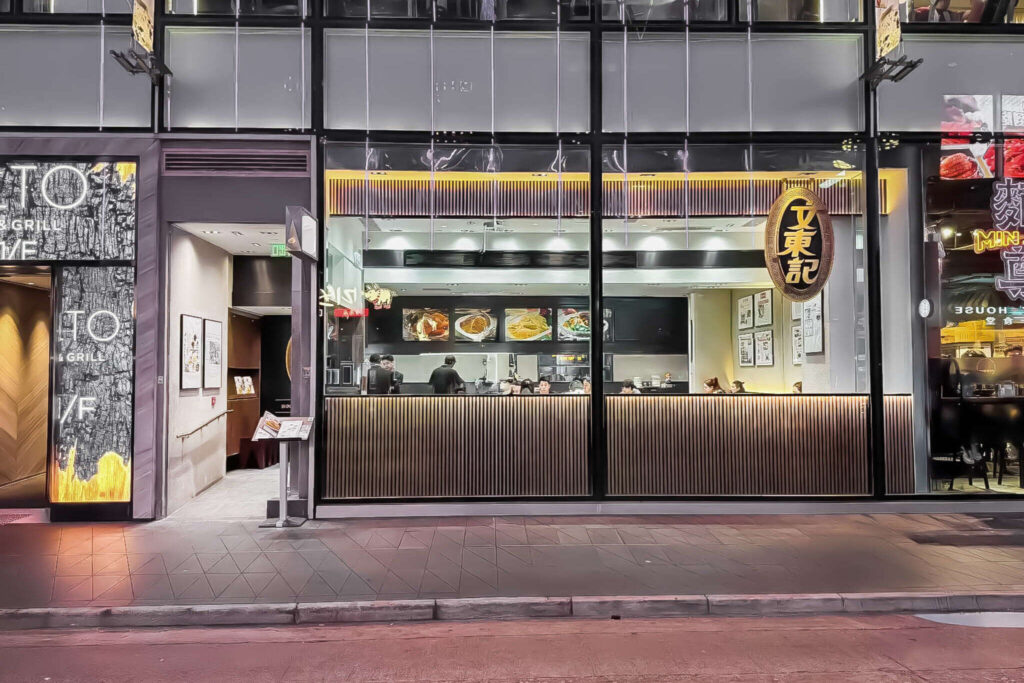
BOON TONG KEE HONG KONG 800 sq.ftCauseway Bay2025 Renowned as Singapore’s “national dish”, Boon Tong Kee has debuted its
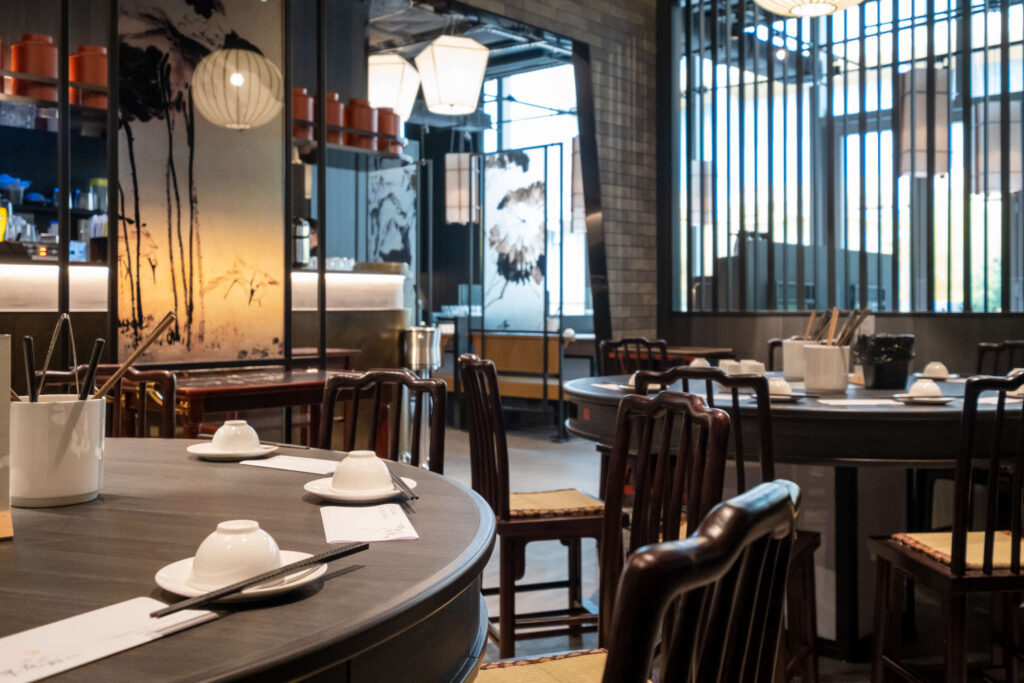
The second branch of Taiwanese hot pot restaurant “Wu Lao Guo” is located in the high-rise H Zentre, a new commercial building in Tsim Sha Tsui, spanning 5000 square feet. It features VIP rooms and over 130 seats. The design seamlessly blends the hot pot experience with traditional Chinese culture.

Typically replies within a day