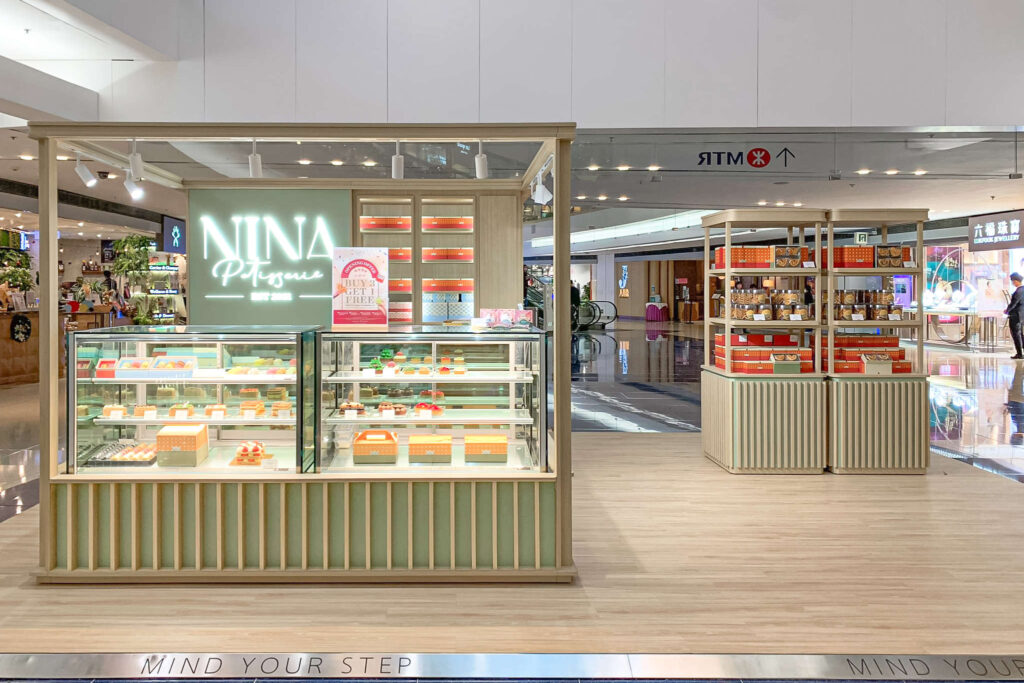
The temporary bakery project is located in Festival Walk in Kowloon Tong and Mira Place Shopping Centre in Tsim Sha Tsui, with areas of 180 square feet and 60 square feet respectively. The design emphasizes the brand image with the brand’s signature green color and wood grain. Additionally, the bakery can be disassembled and reused, eliminating the need for remaking when relocating in the future, which is both environmentally friendly and reduces operational costs.
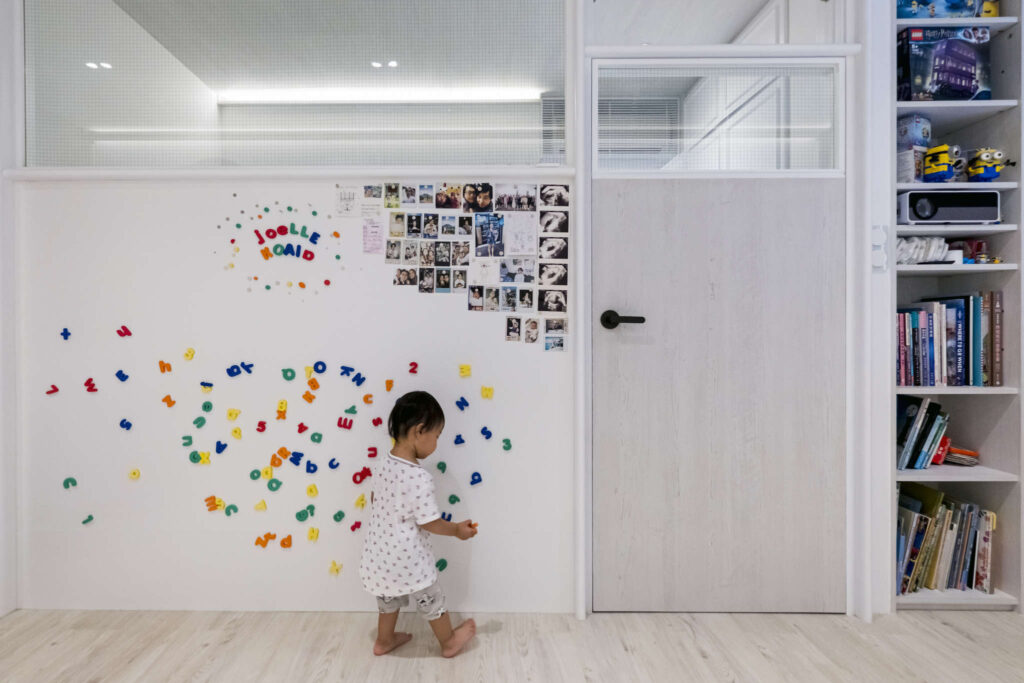
This is a small-scale residential design project with a focus on children’s growth. In Hong Kong, where land is scarce, living spaces have become increasingly compact. However, children are the future pillars of society and play an important role in the family. Providing them with a joyful childhood is the initial aspiration of this project’s design. “Little Home” plays a crucial role in children’s growth process by assisting in their cognitive development, redefining spatial boundaries, incorporating novel material combinations, flexible storage furniture, sustainable development concepts, and home safety designs. These design elements, combined with references to the client’s previous residences, current lifestyle patterns, and considerations for future family plans, create a new generation of small-scale residential design. Through this, we can reflect on the role of small home design in today’s society and its impact on personal growth.
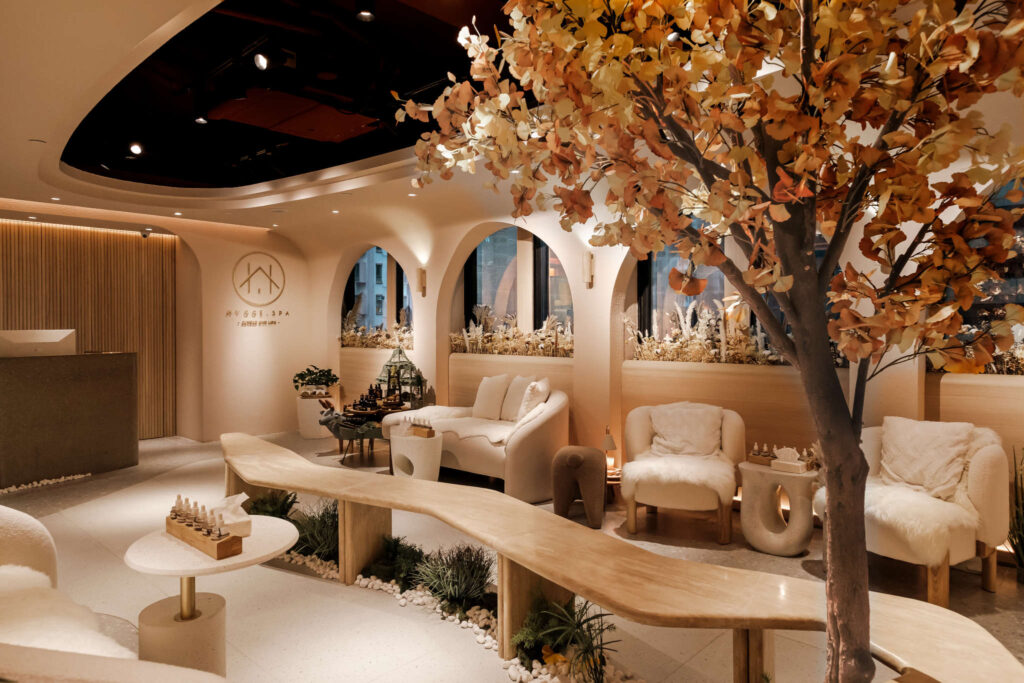
Located in Causeway Bay’s Jardine Center, the wellness center embraces a Nordic garden theme as its main design concept. The simple and elegant lobby design immediately relaxes guests upon entering the store, offering a rejuvenating experience for busy urban dwellers to cleanse their mind and body.
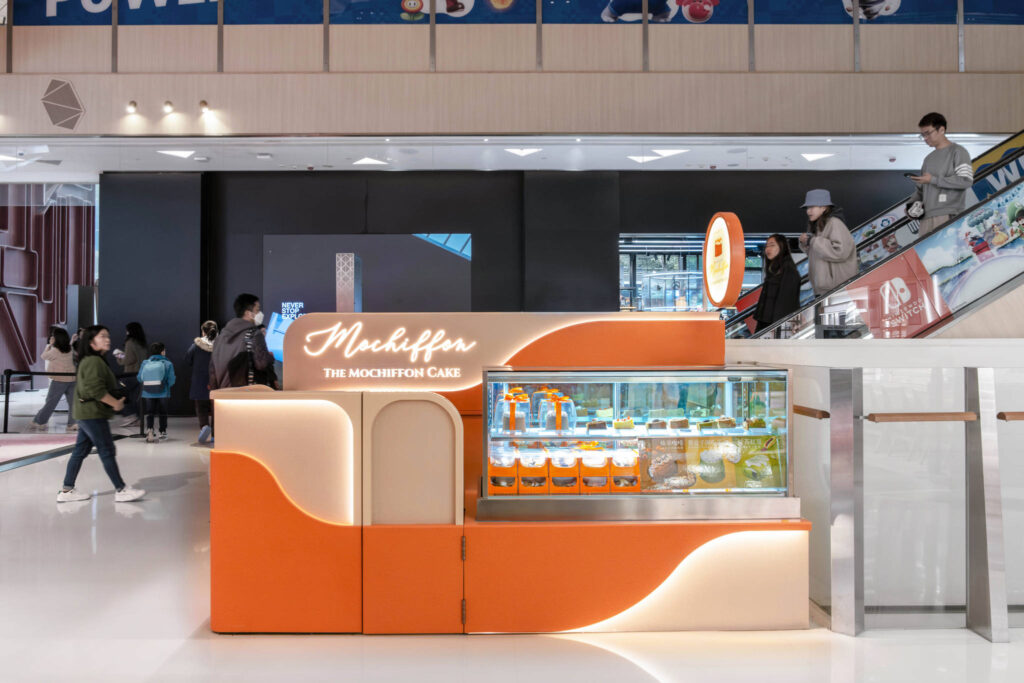
The new popup store of The Mochiffon Cake is located in K11 Art Mall in Tsim Sha Tsui, occupying approximately 50 square feet. To cater to the brand’s new image, the design style adopts the brand’s iconic coral color, combined with streamlined shapes and continuous lighting effects. Considering that pop-up stores have a shorter operating period and the opportunity for frequent relocation, environmental concepts are incorporated into the modular composition. The entire store can be disassembled, reused, reducing production costs, and alleviating carbon emissions.
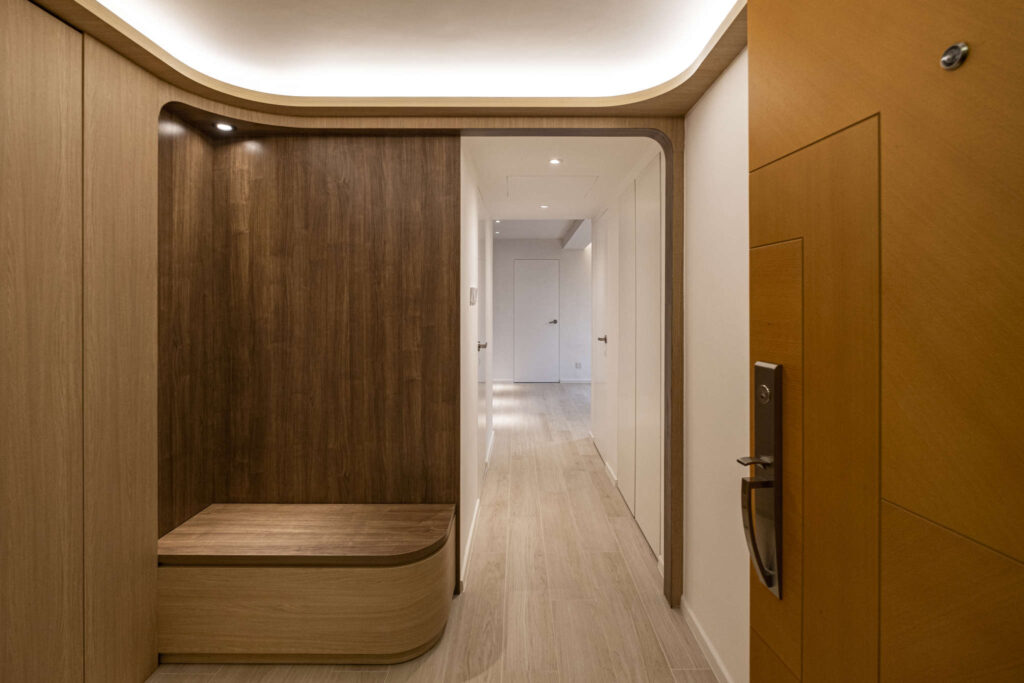
The 600-square-foot two-bedroom apartment project is located in Ho Man Dragon View. The original space has been completely reconfigured, with an open kitchen expanding the living room area. Additionally, the entrance hall is connected to a utility room for workers, significantly increasing storage space.
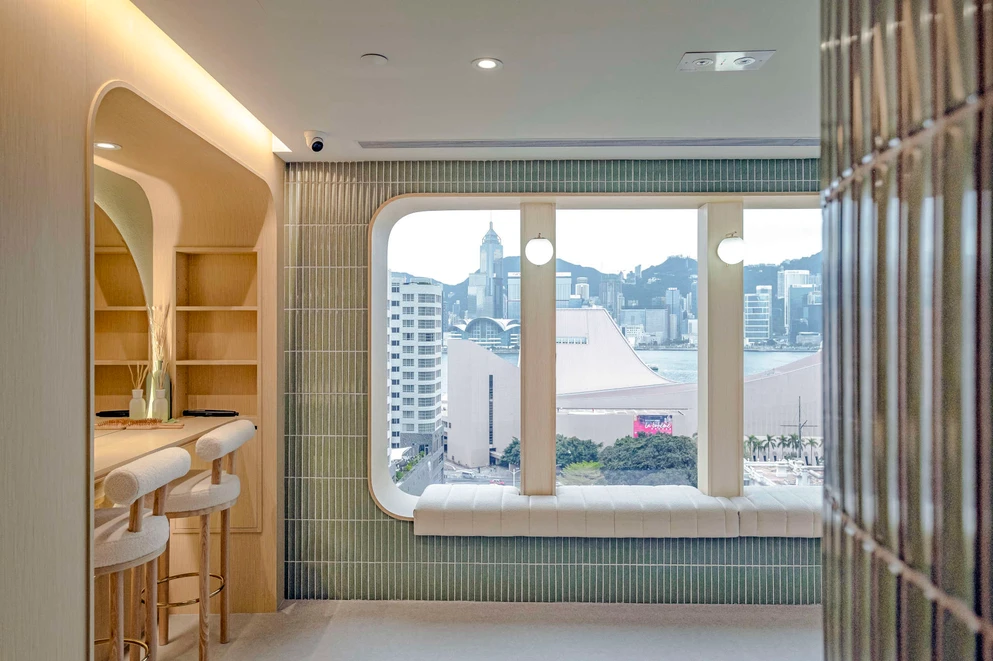
Located in the concrete jungle of central business district of Hong Kong, Sooco spa serves the district with a unique hidden gem with relaxing and soothing atmosphere, where visitors would have an escape from their usual surroundings. The curvy interior language with indirect lighting expresses a strong contrast to the busy business district. The relaxing lounges with extraordinarily Victoria Harbor Sea view plays a central role in the space planning and enhance treatment experience.
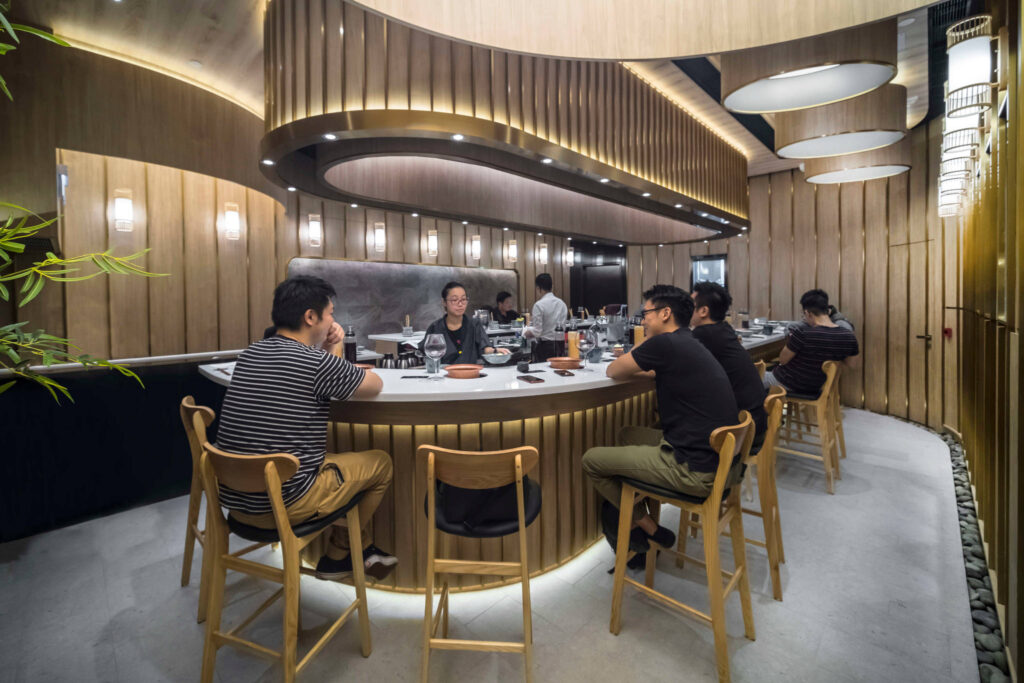
Kuro Shabu, a premium Japanese hot pot restaurant, is located in a street-level shop on Hollywood Road in Central. The design features an open central kitchen stage, allowing diners to not only savor the delectable cuisine but also appreciate the chefs’ cooking and food preparation process, elevating the dining experience to a new level of culinary culture.
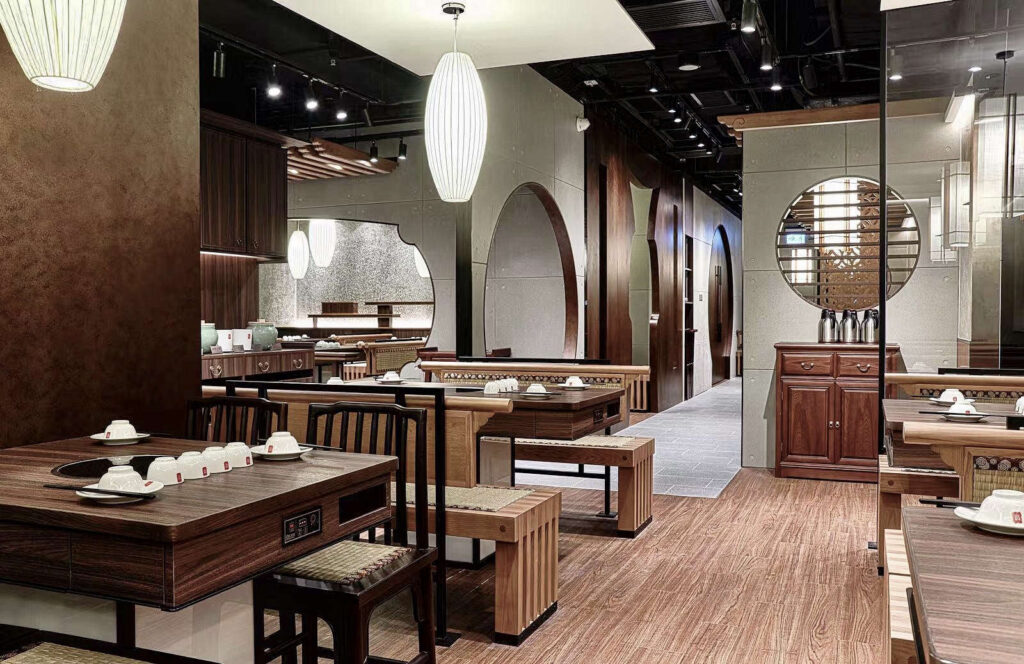
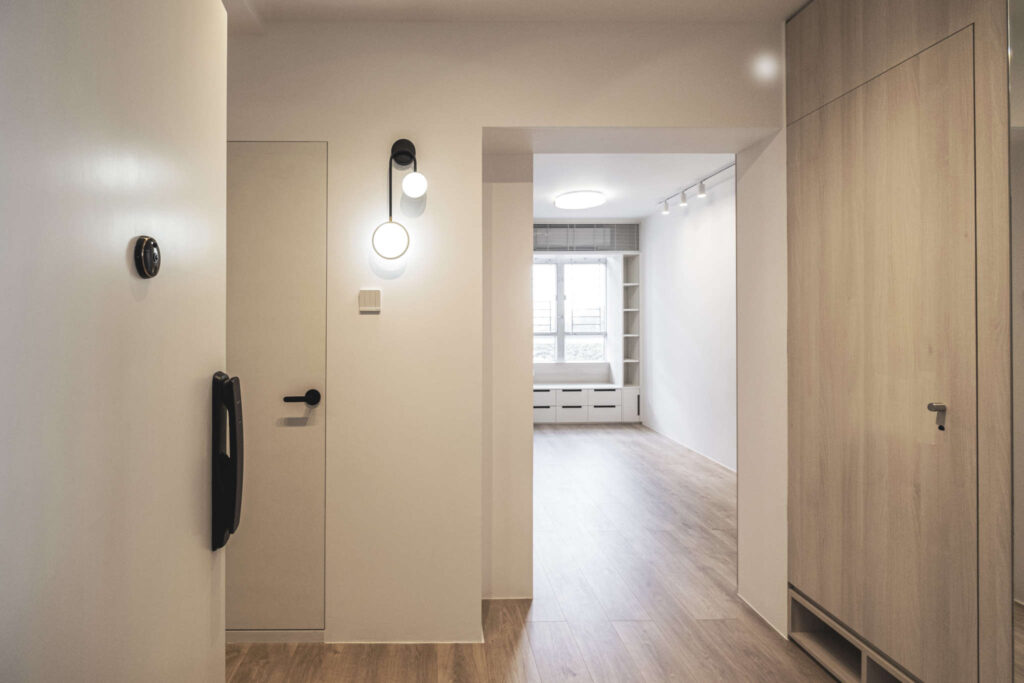
Yung Ming Court, 350 square feet, three bedrooms and one living room. This minimalist and fresh residential design primarily uses furniture as dividers. There is a special emphasis on the precision of on-site measurements and the careful installation of furniture. The room design takes into consideration future changes in family size, thus providing suitable configurations for each room. The color scheme is predominantly light wood, creating a sense of spaciousness in the small dwelling.
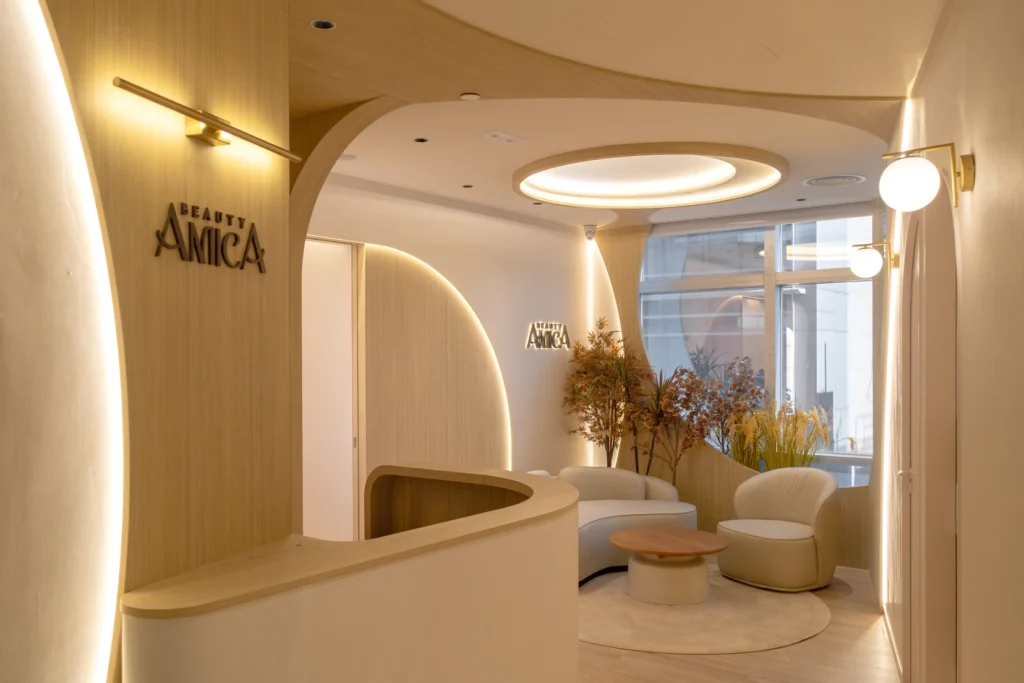
The design inspiration stems from the brand name “Amica” which embodies the concepts of friendship, companionship, and care in the Italian language, aiming to create a comfortable impression for customers with a welcoming and elegant design. It stands in stark contrast to the surrounding concrete jungle-like environment of Hong Kong.
A prominent element in the space is the continuous wood grain pattern, which brings a natural and flowing visual effect to the entire setting. This cohesive design element is manifested in the walls, ceilings, furniture, and flooring, creating a unified and harmonious ambiance. The use of lighting is also a key aspect of the design. Soft illumination fosters a cozy and relaxing atmosphere while accentuating focal areas and design details within the space. Additionally, the incorporation of natural stone wall lights adds a touch of nature, creating a warm and gentle lighting effect. In terms of material selection, the designer opts for textured Japanese-style wall coverings with a leather-like pattern. This material not only provides visual comfort but also enhances the warmth and coziness of the space. The inclusion of herbal plants injects a natural element into the environment while promoting a soothing and relaxing atmosphere.

Typically replies within a day