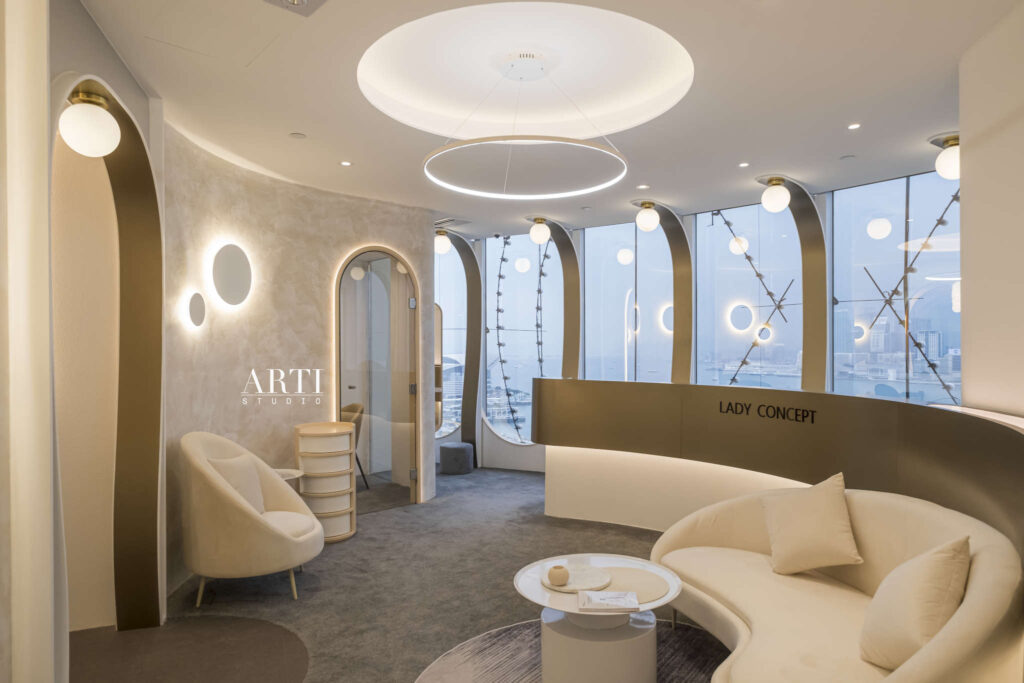
In the concrete jungle of the business zone of Hong Kong, an ocean-themed beauty interior was carefully curated to deliver the space of elegant with the integration among recessed lighting, curvy spatial and outdoor.
Within 98 square meter office building space, designer divided the beauty centre into two pieces with a linear walking tunnel, which plays a central role in connecting the main entrance and the view for enriching customer’s spatial experience. Taking advantage of an existing and excellent harbour view as backdrop, the waiting zone was strategically designed that create an unique gesture and identity of space. The U-shaped self-emitting reception is located at the centre of the space with consideration for direct visual connection for management and supervision.
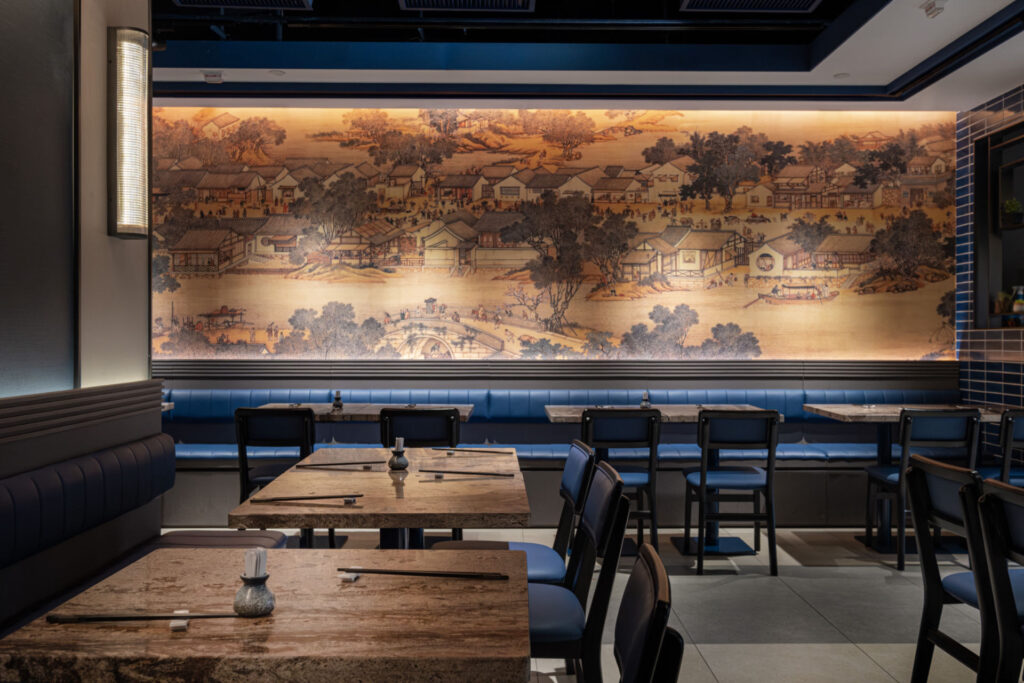
The Restaurant boasts a stunning interior design that combines traditional Chinese elements with modern aesthetics. The design concept revolves around creating a sophisticated and inviting atmosphere that immerses guests in a unique dining experience. Upon entering the restaurant, guests are greeted by a grand entrance adorned with intricate Chinese lattice screens and traditional calligraphy. These elements immediately set the tone for the cultural richness that awaits within. The use of warm lighting tone and deep sea blue brand’s signature colour, Clay yellow cloud marble with captivating texture adds a sense of warmth and elegance to the space. The main dining area features a spacious layout with carefully arranged seating to ensure comfort and privacy for guests. Large round stone tables with beautifully carved deep blue bases act as focal points, exuding a sense of timeless beauty. The ceiling showcases a modern and contemporary design approach with linear false ceiling gesture that casts a warm and gentle glow throughout the space. The walls are adorned with traditional Chinese artwork, including paintings and silk scrolls, depicting scenes from Chinese folklore and nature. These artistic pieces not only add visual interest but also serve as a cultural backdrop, enhancing the overall dining experience. To create a sense of intimacy and privacy, semi-private dining areas are nestled within the restaurant, separated by intricately designed sliding wooden doors.
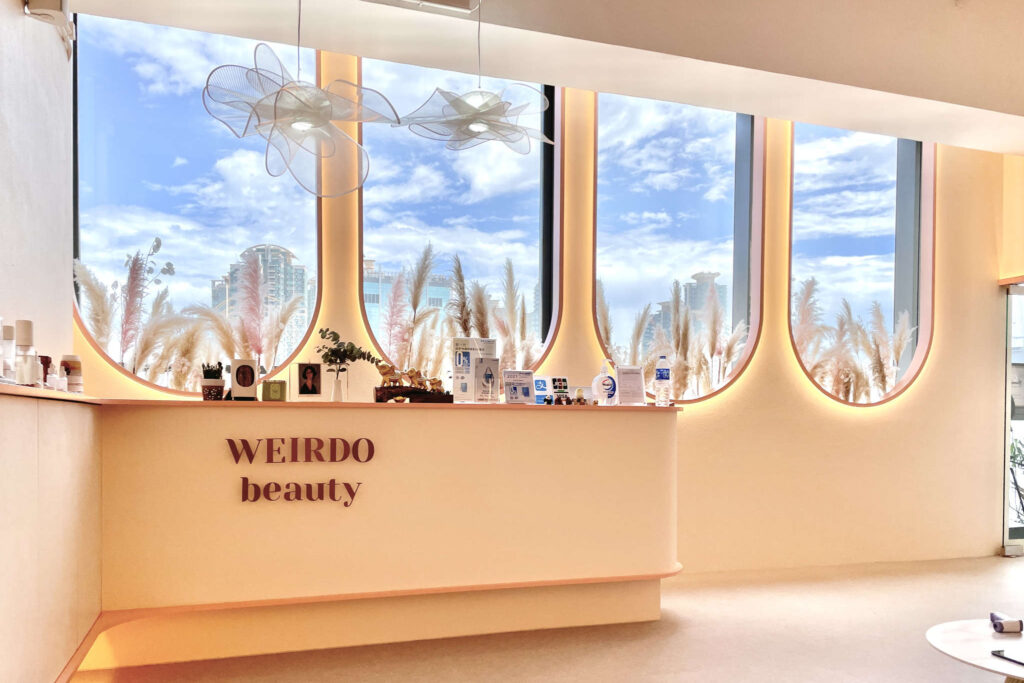
Rich spatial experience with the change of time and light is the key to this project. After passing thought the cavern arch tunnel creating the sense of approaching, strategically designed lighting features that create a unique gesture and identity of space. Diffuse lighting and curvy partition leads customer’s way through the centre. Each treatment room with unique design and lighting feature enrich customers’ experience every time, which improving the diversity of space
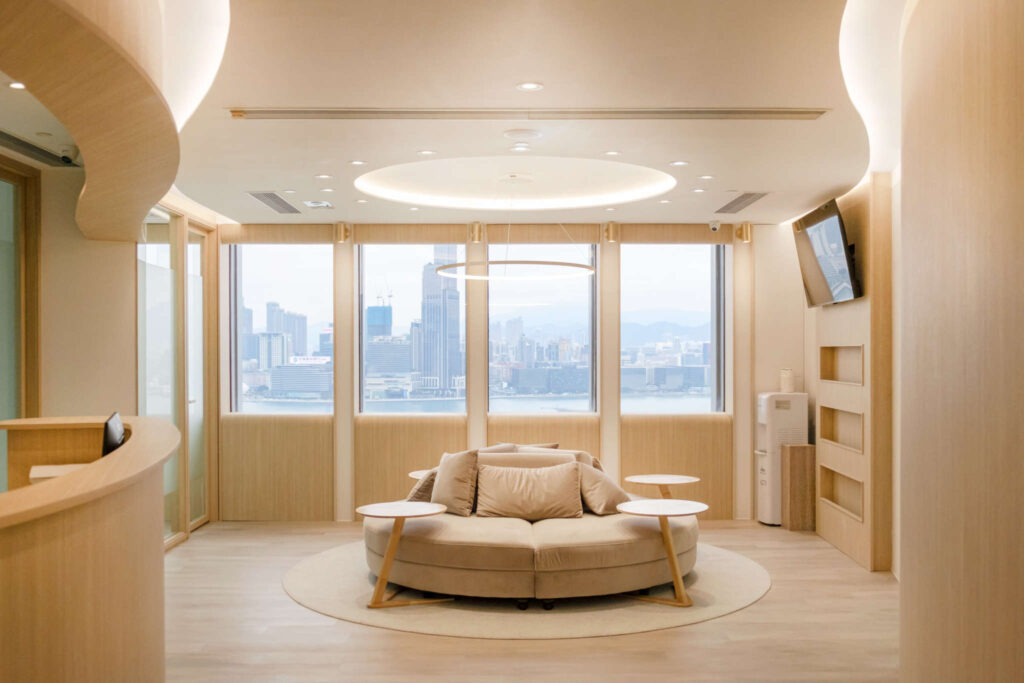
The beauty & hair clinic project is located in the high-rise of World Trade Centre in Causeway Bay, boasting breathtaking sea views. The design incorporates light Japanese-inspired materials, simple lines, and soft lighting, breaking away from the traditional concept of a beauty salon space. Additionally, the use of textured materials highlights professionalism while maintaining a modern aesthetic.
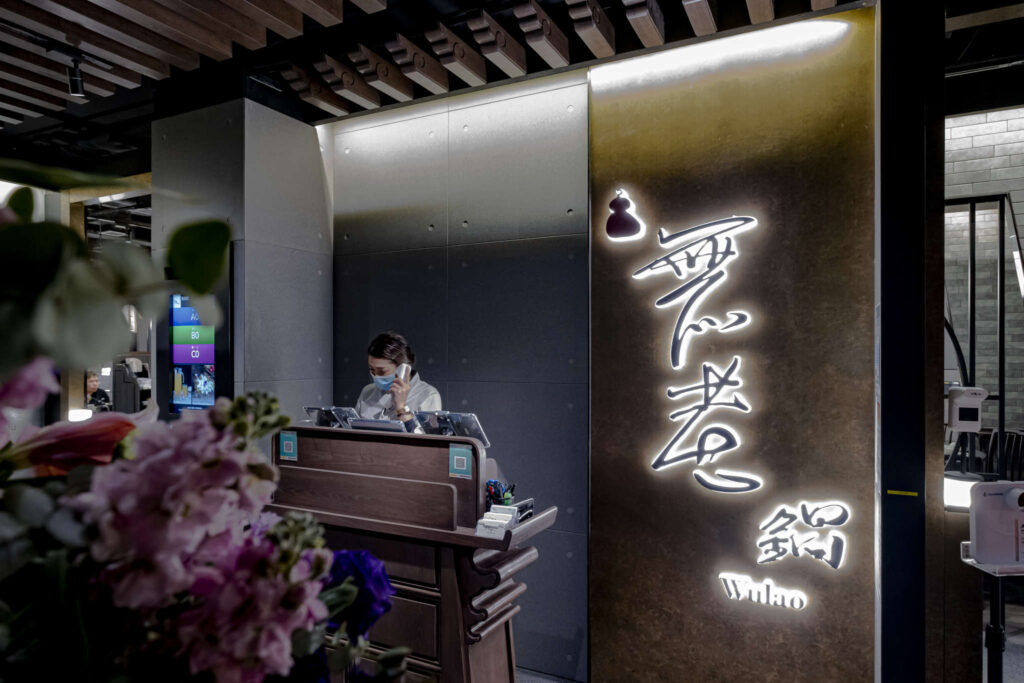
The first branch of Taiwanese hot pot restaurant “Wu Lao Guo” is located in the high-rise Vpoint, a new commercial building in Causeway bay, spanning 8000 square feet. It features VIP rooms and over 150 seats. The design seamlessly blends the hot pot experience with traditional Chinese culture.
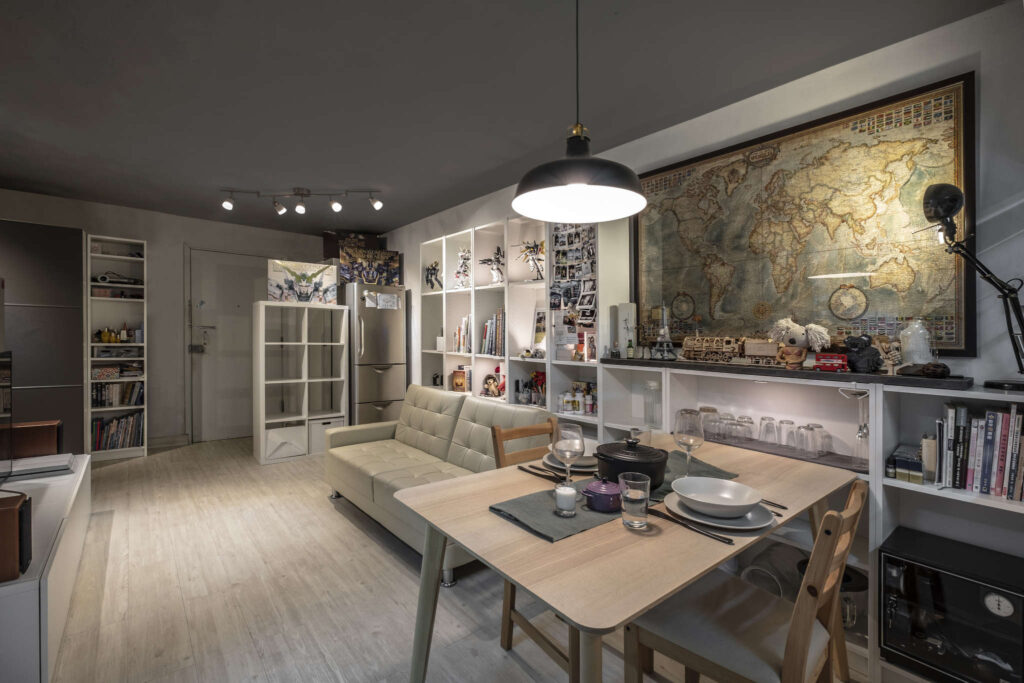
This public housing revitalization project located in Choi Wan Estate differs from typical renovations due to the client’s limited budget. The team provides consultancy services to the client, offering advice on space layout, material selection, and construction procedures. As for the construction aspect, the client takes charge of the renovation themselves. Recognizing this, the team simplifies the professional renovation process, enabling ordinary citizens to independently complete the project.
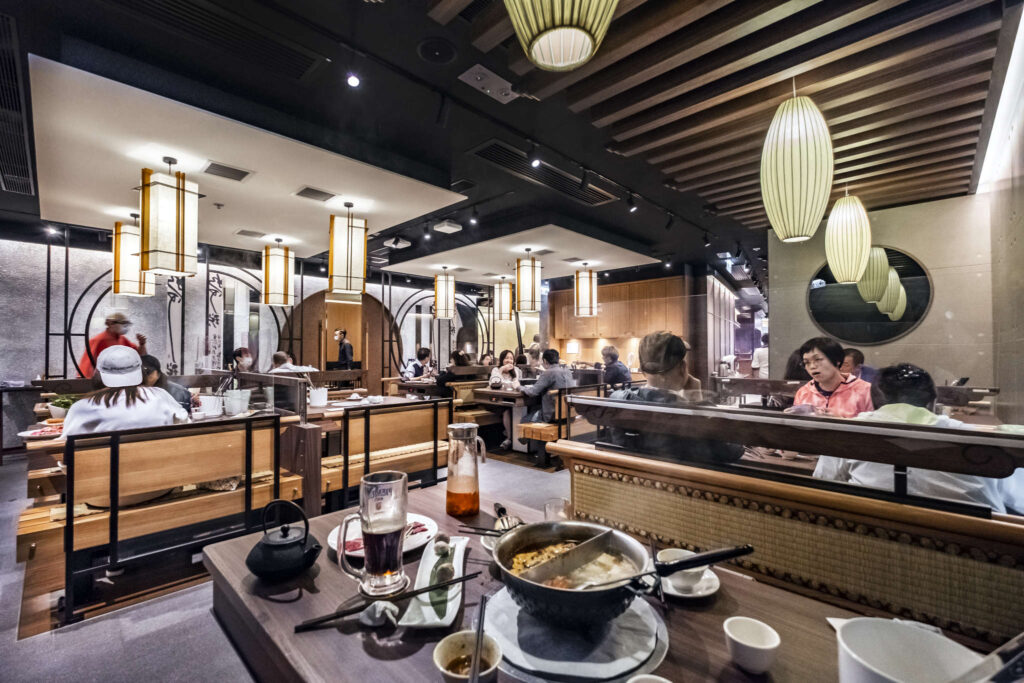
The second branch of Taiwanese hot pot restaurant “Tripodking” is located in the new shopping mall Lohas Park in Tseung Kwan O, spanning 4500 square feet. It features VIP rooms and over 130 seats. The design seamlessly blends the hot pot experience with traditional Chinese culture.
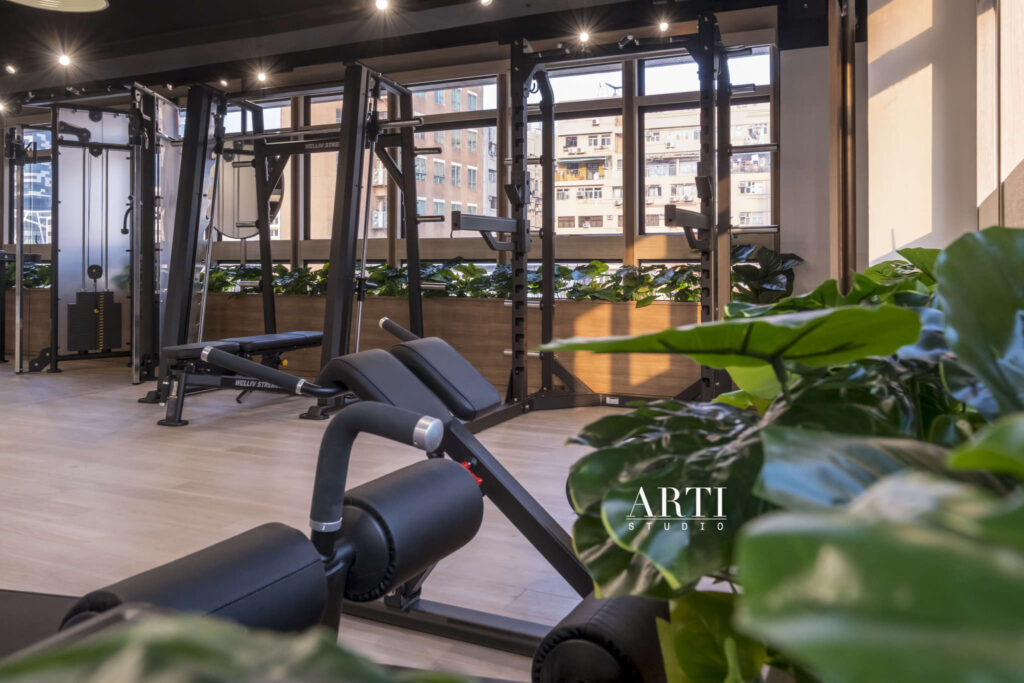
Prestige Fitness, a fitness center, is located on a high floor in the commercial building on Hankow Road in Tsim Sha Tsui, occupying an area of 3200 square feet. Setting itself apart from commercialized fitness centers in the market, this design integrates aesthetics into the space, with elegance and nature as the main theme. Each area has a unique and elegant personality, while aligning with the brand’s distinct image, leaving a lasting impression on guests. Through the interplay of light, shadow, and building materials, the design highlights distinctive details, providing guests with a unique fitness experience. Additionally, this design incorporates considerations for waste reduction and environmental sustainability. During the construction phase, on-site environmental resources are utilized, minimizing waste generated by the project and creating a comfortable and environmentally conscious fitness environment.
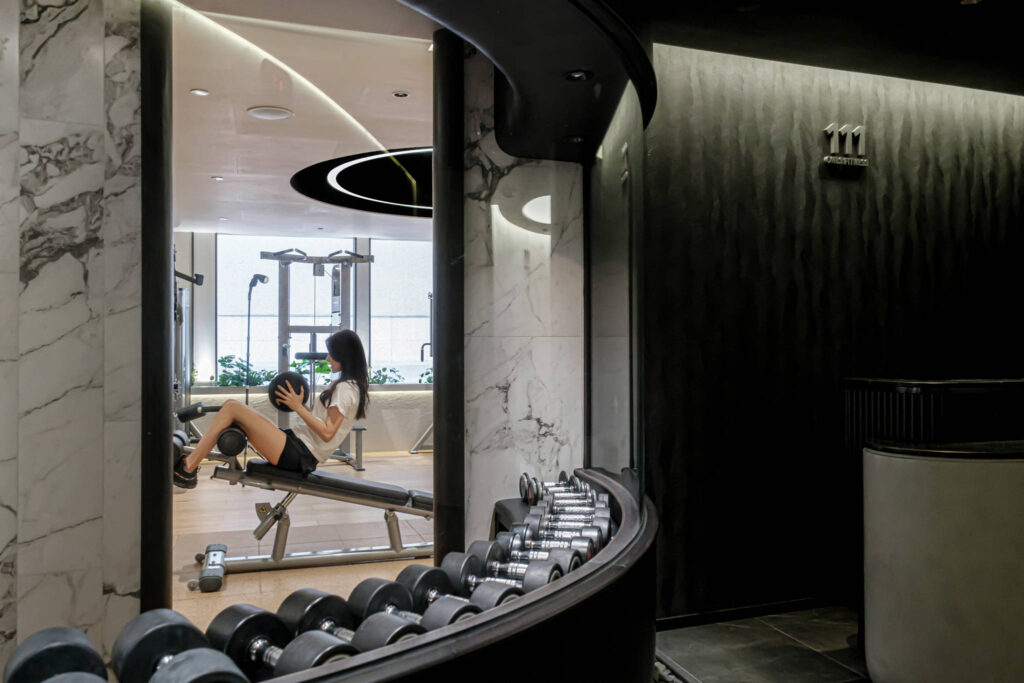
Located near Muscat main entrance, the Cultural Centre emerges from a unique landscape, between the sea and the mountains, as an oasis where palm trees and mineral colonnades offer cool public spaces.
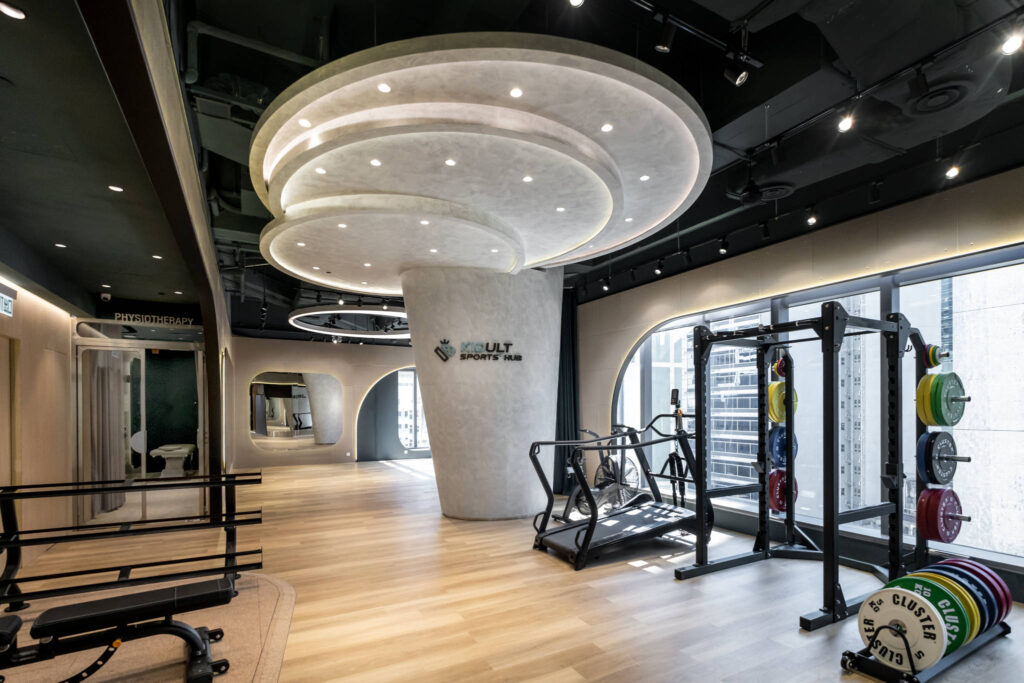
Introduction:
Kidult Sports Academy flagship is a holistic sports complex situated in the heart of business district of Hong Kong. Spanning an impressive 6,000 square feet, this facility offers a wide range of amenities and activities for both children and adults.
Challenge:
The design and renovation project poses some distinct challenges that need to be addressed. Firstly, it is crucial to accurately define and establish the flagship store’s unique style, ensuring it embodies the brand’s identity while also appealing to a huge diverse range of age groups. Secondly, careful consideration must be given to the efficient allocation and distribution of space and facilities within the project, as it is situated in a duplex unit within a commercial building. By effectively addressing these challenges, we can create a truly exceptional and functional space for our customers.
Solution:
In terms of spatial organization, the complex is divided into two levels, each with its own distinct purpose, and managed under a vertical operational management system. The upper level is dedicated to fitness activities and includes a fitness area, yoga zone, physiotherapy treatment room, and resting activities. On the lower level, you’ll find a covered children’s basketball court and a kid training center.
Given the diverse range of users for this project, which includes young children to middle-aged adults, it is essential to create a design that aligns with the flagship store’s image. The style and design should strike a balance between professionalism and a vibrant, energetic atmosphere, particularly in the children’s training area. By incorporating elements such as wood grain flooring, cement board surfaces, a forest green color palette as brand signature colour, and optimizing natural and soft lighting, the fitness complex can exude a sense of natural strength and vitality. This design approach not only enhances the visual appeal of the space but also creates a welcoming environment that inspires individuals to embark on their fitness journey with enthusiasm and determination.

Typically replies within a day