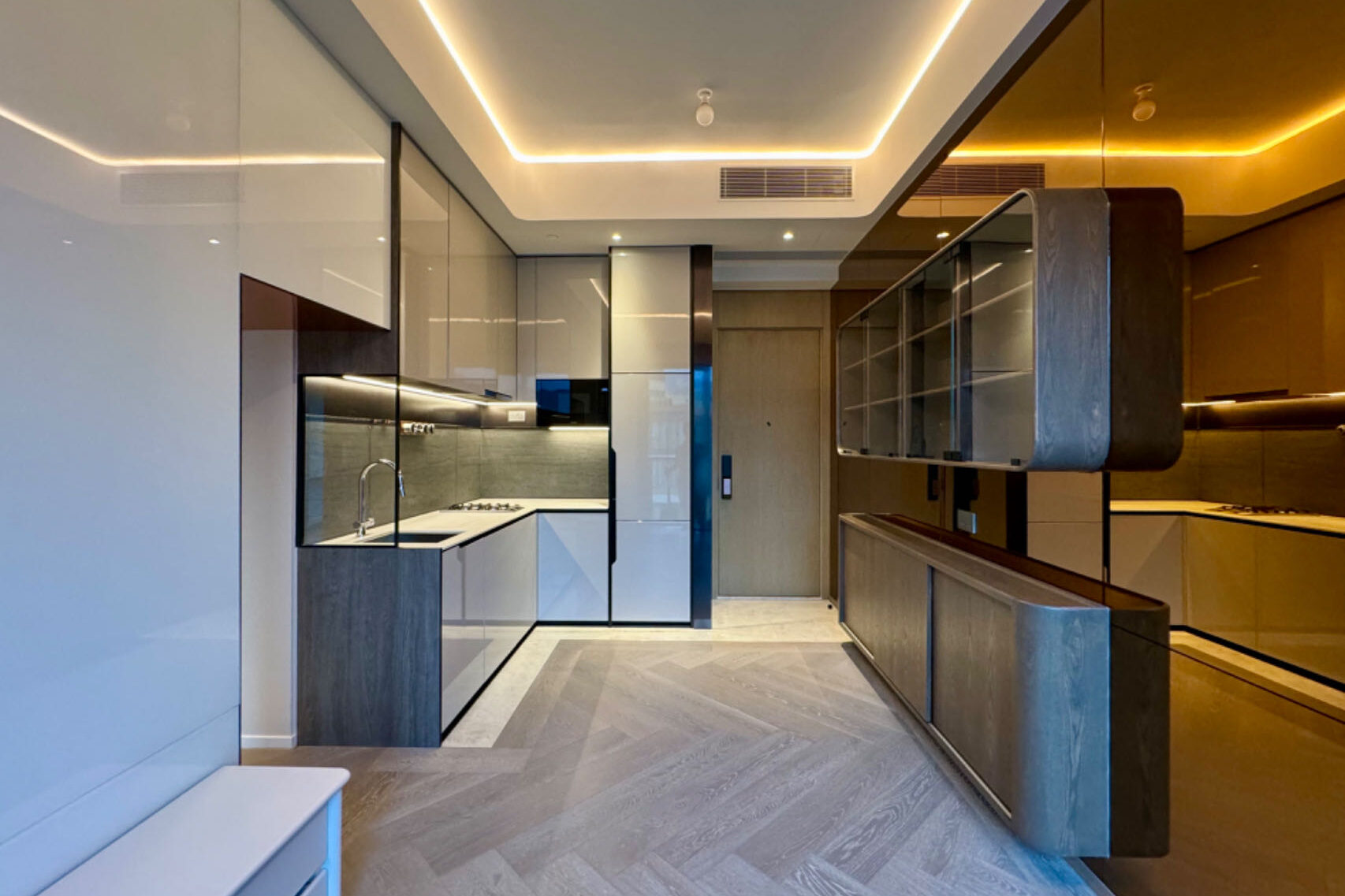
The Henley at Kai Tak is a residential project that embodies elegance and simplicity in its interior design. With a focus on material selection and attention to detail, it creates a living environment that is spacious and of the highest quality.
The design of the living room incorporates materials such as mirrors and glass to enhance the sense of space and reflect natural light. These elements not only create a bright and open atmosphere in the lobby but also add a touch of modernity throughout the space.
The master bedroom features a specially designed loft area. The upper level serves as a dedicated workspace, providing a separate area for work, while the lower level is designed for relaxation and storage, offering a private and functional space. The use of walnut tones as the main color scheme exudes a sense of sophistication and elegance, creating a comfortable and tasteful environment in the master bedroom.
The guest rooms are equipped with white wood-patterned lofts, adding a sense of layered space. The lower level serves as a restful area, providing a comfortable space for relaxation, while the upper level functions as a lounge, offering guests a relaxed and intimate setting.
Throughout the entire design process, careful attention is given to selecting materials and detailing, creating a luxurious and comfortable living environment. The interior design of The Henley at Kai Tak showcases high-quality materials and meticulous arrangements, offering residents a unique and sophisticated living experience and huge storage space, where they can indulge in an elegant and luxurious lifestyle.

Typically replies within a day